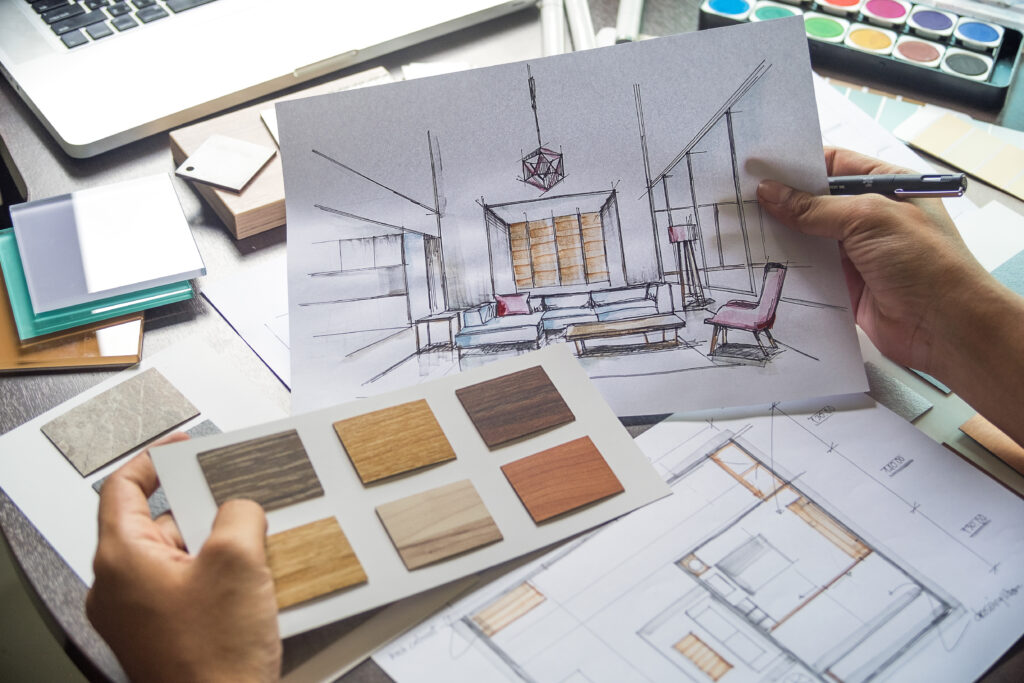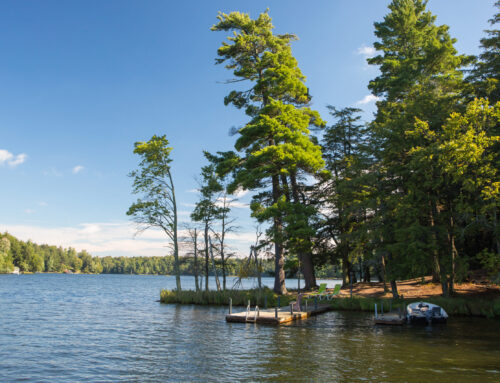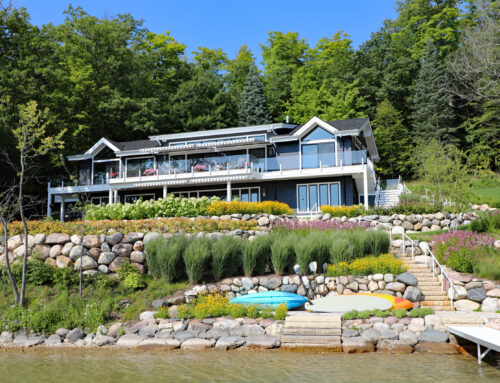Everything You Need to Know About Modern Home Blueprints in Lake Geneva

Building your dream home is one of life’s biggest adventures. But before you get to the fun part—choosing the perfect countertops, flooring, and exterior finishes—you need a solid plan. That plan? Modern home blueprints. In Lake Geneva, custom home building is more than just picking a design from a catalog. It’s about creating a space that’s truly yours, and it all starts with the blueprint.
At Jorndt Fahey, LLC, we specialize in crafting custom homes designed with you in mind. Today, we’re diving deep into everything you need to know about modern home blueprints, specifically for those who dream of building a bespoke home in Lake Geneva, WI. Let’s break it down in a way that’s simple, entertaining, and helpful for anyone planning to take on the exciting journey of building a custom home.
What Are Modern Home Blueprints and Why Are They Important?
You might be wondering—what exactly is a blueprint, and why do you need one for your Lake Geneva dream home? Well, a modern home blueprint is essentially the map that guides your entire construction project. It’s like the DNA of your house: detailing dimensions, layouts, and everything from where the kitchen goes to how the light hits your favorite reading nook.
Unlike older blueprints, modern versions use digital technology to give precise, detailed instructions that contractors and builders like us can follow. Plus, with today’s technology, we can tweak things until it’s just right, which means more personalization and better results for you.
Modern home blueprints are crucial for a few reasons:
- They provide a visual representation of the structure.
- They help ensure that every contractor involved is on the same page.
- They keep the design consistent from start to finish, reducing costly errors.
When you work with a custom home builder like Jorndt Fahey, you’re not just handed a premade plan. Our custom home designers collaborate closely with you to make sure your blueprint is not only functional but also uniquely yours.
How Do Custom Home Designers Create Blueprints in 2024?
Gone are the days of drafting blueprints by hand on a huge table. In 2024, technology is transforming the way custom home builders create blueprints for their clients in Lake Geneva. We use advanced 3D modeling software to design every inch of your home. This technology allows you to visualize what each room will look like even before we break ground. Imagine being able to “walk through” your new home—virtually—before the foundation is even poured!
Our process starts with getting to know you. Are you dreaming of an open kitchen perfect for entertaining friends and family, or perhaps a cozy home office with a lake view? These conversations are where we’ll discover the essential elements that will go into your modern home blueprints.
The latest trend in custom home building in Lake Geneva is all about sustainability. So, we also incorporate energy-efficient features right into the blueprints. From solar panel layouts to insulation placements, everything is planned from the start to make sure your home isn’t just beautiful, but also friendly to the environment and your wallet.
Key Elements of a Modern Home Blueprint
So, what exactly will you find in a modern home blueprint? Whether you’re building a modern minimalist home or a lakefront villa with all the bells and whistles, blueprints include:
1. Floor Plans
The floor plan is one of the most recognizable parts of any blueprint. It shows the layout of each level of the home, including walls, windows, doors, and even appliances. It’s essentially a bird’s-eye view of what each floor will look like.
2. Elevation Drawings
Elevation drawings are the “faces” of your home. These show what the exterior of the house will look like from each side, giving you a complete understanding of your home’s façade.
3. Structural Details
Here, you’ll find the technical side of things: foundation plans, roof structures, and framing details. These details are what make your home safe, durable, and able to withstand the Wisconsin seasons.
4. Electrical and Plumbing Layouts
Modern blueprints also include the routing of plumbing and electrical systems. This helps ensure everything runs smoothly and that your future outlets and fixtures end up exactly where you want them.
Why Lake Geneva Is Perfect for a Modern Custom Home
Building a custom home in Lake Geneva means you’re tapping into a lifestyle that’s a perfect blend of serene lakeside living and upscale luxury. With stunning views and an active community, Lake Geneva is one of the best spots to design a personalized home that stands out from the rest.
More and more people are choosing custom home builders in Lake Geneva because they want something that’s just not possible with pre-built houses. They want homes designed for their families, hobbies, and dreams—whether that’s a spacious garage for lake toys, a sun-soaked yoga room, or a state-of-the-art kitchen that makes every meal feel like a chef’s special.
And that’s where we come in—creating modern blueprints tailored to your specific needs so that every detail speaks to your lifestyle.
The 2024 Blueprint Trends You Should Know About
We can’t talk about custom homes in 2024 without mentioning some exciting trends we’re seeing in modern home blueprints:
1. Multi-Functional Spaces
This year, the focus is on flexibility. More clients want rooms that can serve multiple purposes. Think a guest bedroom that doubles as a home office or a living area that seamlessly transitions into an outdoor entertaining space. These versatile areas are planned directly into the modern home blueprints from the start.
2. Smart Home Integration
Modern home blueprints now routinely include specifications for smart home technology. Integrated speakers, security systems, and smart thermostats are designed right into the walls. It’s about creating a seamless lifestyle, where everything’s connected.
3. Sustainable and Green Elements
Sustainable design is not just a trend—it’s the future. Solar panels, energy-efficient HVAC systems, and rainwater harvesting setups are being incorporated into blueprints. In Lake Geneva, where nature is such a crucial part of life, sustainability isn’t just a buzzword; it’s a commitment.
Crafting Your Dream Home—Blueprints Are Just the Beginning
Creating the perfect home starts with the perfect plan. A custom home builder doesn’t just build walls and roofs—we build dreams. Your modern home blueprint is a roadmap that guides you from an empty lot to the moment you step over the threshold of your new Lake Geneva home.
When you work with Jorndt Fahey, we make sure that every inch of your home is thoughtfully planned. You’ll know exactly how your kitchen flows into your living area and how that cozy reading nook will catch the afternoon sunlight. Every detail, no matter how small, is captured in the blueprint.
Ready to Get Started? Let’s Make Your Lake Geneva Dream Home a Reality!
Thinking about building a custom home in Lake Geneva? Let’s talk! At Jorndt Fahey, LLC, we’re here to make your dream a reality. Whether you have a clear vision of what you want or just a few ideas, we’ll help you bring your dream to life—starting with the perfect modern home blueprint.






Leave A Comment