Design Your Ideal Homesite in Williams Bay
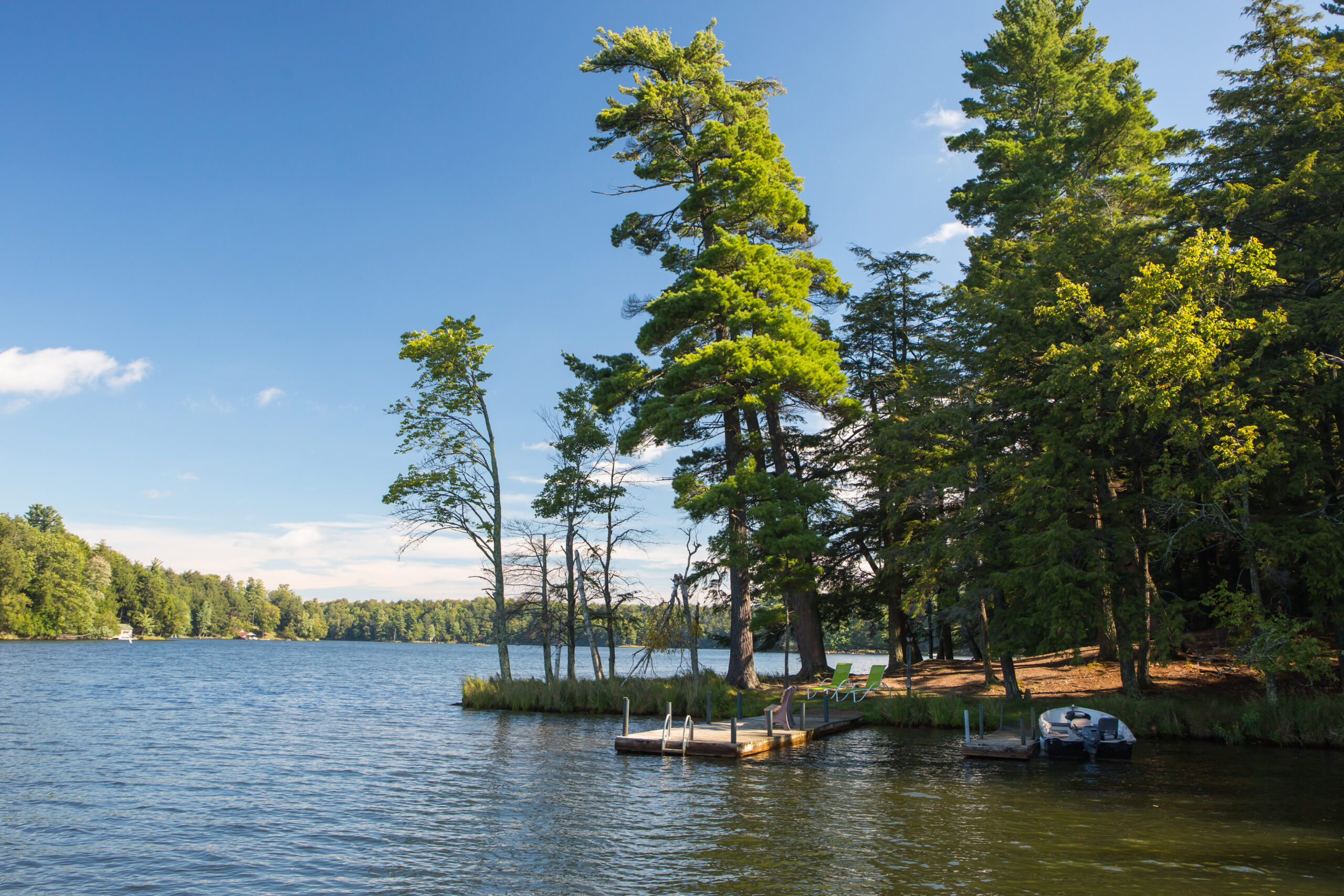
Selecting the right lot sets the tone for every decision that follows. If you are searching for lot selection Williams Bay WI, you already know that the perfect homesite blends sun, views, and privacy with a smart use of square footage. At Jorndt Fahey, LLC, we guide clients through each step so you can invest with confidence and build a home that lives beautifully in every season.
Williams Bay and the surrounding communities of Lake Geneva, Fontana, and Delavan offer a rich mix of wooded parcels, lake-area lots, and neighborhood settings. Each property invites different opportunities for orientation, outdoor living, and design. This guide walks through the essentials of choosing a lot with clarity, from the angle of winter sunlight to the placement of your driveway and the layout that avoids wasted space.
What Lot Selection Really Means in Williams Bay
Lot selection is more than picking a street or a view. It is a careful analysis of how the home will sit on the land, where light enters, how much privacy you have, and how the floor plan will connect to the outdoors. When clients work with Jorndt Fahey, LLC, we look beyond the brochure and evaluate the property as a living environment that supports your routine, celebrates the seasons, and respects your budget.
Local Conditions That Influence Comfort
Williams Bay experiences warm summers, breezy lake days, and long winters that reward thoughtful sunlight planning. Morning light can lift kitchens and breakfast nooks, while afternoon sun can warm patios or make a west-facing room too bright without shading. Lake proximity can bring both beauty and wind. The right lot choices will amplify the benefits while limiting exposure to glare, harsh winds, or unwanted noise.
Sun Angles and Home Orientation
Sun is a quiet design partner that influences mood, energy efficiency, and how your favorite rooms feel. During lot selection Williams Bay WI, consider the path of the sun across the property at different times of year.
Understand Each Exposure
- South: Offers steady daylight and potential passive warmth in winter when managed with proper overhangs.
- East: Delivers gentle morning light, ideal for kitchens, breakfast spaces, or a serene primary suite.
- West: Creates strong late-day light and summer heat. Plan shading, deeper porches, or landscape buffers.
- North: Soft, consistent light that is excellent for studios and circulation zones, with minimal glare.
Match Sunlight to Your Lifestyle
If you are up early, an east-facing kitchen can make mornings welcoming. If evenings at home matter, consider how sunset light interacts with your great room or patio. We often place primary living areas on the south or east side for warm daylight, with covered outdoor rooms on the west to control heat and glare. Jorndt Fahey, LLC balances these strategies with architectural shading, window placement, and high-performance glazing.
Slopes and Seasonal Light
Sloped lots can unlock daylight for lower levels and create expansive windows that capture winter sun. In summer, trees and roof overhangs help reduce heat. During lot selection Williams Bay WI, we test views and sunlight from different elevations to see how a walkout design or stepped foundation can harness light all year.
Views That Add Joy Without Compromising Privacy
Views should be intentional. The best view may not be the widest view. It is often the most focused, framed scene that turns your home into a retreat. We consider view corridors during early site walks to confirm what the home will see from key rooms at seated and standing heights.
Identify and Protect View Corridors
- Stand on the potential main floor and lower level to imagine sightlines.
- Use stakes or flags to mark the target views through trees and between homes.
- Plan window groupings that anchor the eye to a focal landscape element.
- Preserve mature trees that shape the view and provide seasonal shade.
Architectural Framing for Impact
Well-placed windows can frame the lake, a grove of oaks, or a sunset. Even in neighborhood settings, you can create layered backyard views with thoughtful plantings. We also consider interior lines. Aligning a front door with a window or aligning a hall with a garden niche creates a sense of discovery.
Privacy From Every Angle
Privacy is more than distance from neighbors. It is about screening views, redirecting sightlines, softening sound, and choosing where to be open and where to be intimate. During lot selection Williams Bay WI, we evaluate how your home will relate to homes on adjacent parcels and to public spaces like paths and streets.
Landscape and Hardscape Strategies
- Use layered plantings with evergreens for year-round buffering.
- Consider a partial privacy wall near a spa or dining terrace.
- Orient outdoor rooms away from neighboring windows.
- Design outbuilding or garage placement to shield private areas.
Window Placement and Interior Zoning
Place larger, more transparent windows toward nature and smaller, higher windows near shared property lines. Organize the plan so private spaces sit behind public ones. Jorndt Fahey, LLC crafts layouts that preserve privacy while maintaining an open, luxurious feel.
Noise Control
Sound carries differently near water and on slopes. We may recommend acoustic glazing in key spots, landscape berms, or strategic fence placement to create a quiet sanctuary.
Avoiding Wasted Square Footage
A high-end home should feel tailored and efficient. Wasted square footage shows up as long hallways, oversized rooms without purpose, or disconnected corners that go unused. Good lot selection supports a floor plan that is right-sized for how you live.
Right-Size the Plan to the Land
- Align room sizes with furniture plans, not just dimensions on paper.
- Use circulation as an experience with direct, light-filled paths.
- Combine functions where it makes sense, such as adding a small reading niche to a landing with a view.
- Shape rooms to capture views rather than overextending square footage.
Garage and Driveway Placement
Garages can dominate a streetscape or quietly support it. Choose a lot that allows a side-load or courtyard garage to reduce curb exposure. Consider turning radius, winter snow management, and guest parking. A smart driveway approach can reduce paving, maintain green space, and enhance property value.
Outdoor Living That Works Hard
Covered porches, screened rooms, and patios can add more daily value than oversized interior rooms. During lot selection Williams Bay WI, we test how outdoor rooms will feel in different seasons and at different times of day. A covered east-facing terrace can be lovely for morning coffee. A west-facing deck may need shade trees or a pergola. The goal is year-round comfort without extra square footage indoors.
Topography, Drainage, and Soils
The best homes merge with the land, and that starts with grading, drainage, and soil conditions. Site features influence foundation type, driveway strategy, and long-term maintenance.
Grading and Foundation Choices
- Flat lots: Easier access and simpler drives, but may need creative grading for drainage.
- Moderate slopes: Ideal for daylight basements or walkouts to a lower patio.
- Steep slopes: Striking architecture is possible with terraced levels, but costs can rise.
Jorndt Fahey, LLC collaborates with engineers to confirm soil bearing capacity, frost depth, and water table. We then match the foundation to the site, weighing benefits such as exposed lower-level living or garden-level windows.
Stormwater and Erosion Control
Effective drainage protects your investment. We direct roof and surface water away from the foundation, shape slopes to move water gently, and consider rain gardens or dry wells. Near lakes and streams, we work within local and state regulations to preserve shorelines and maintain natural buffers.
Utilities, Setbacks, and Local Approvals
During lot selection Williams Bay WI, it is essential to confirm utilities, easements, and zoning requirements before making an offer. These items can affect home size, placement, and costs.
Due Diligence Essentials
- Request a current survey with property boundaries and any recorded easements.
- Confirm setbacks, height limits, lot coverage, and floor area ratio with the municipality.
- Verify water, sewer, gas, electric, and fiber availability or plan for private systems.
- Check for wetlands, floodplain, or shoreland zoning that may restrict development.
- Review neighborhood covenants for design guidelines, fences, or accessory structures.
- Estimate utility runs and service connections as part of the site budget.
Budget, Timeline, and Resale
Lot selection shapes budget and schedule as much as the home itself. Unseen factors like poor soils, long utility runs, or complex retaining walls can add cost. Investing in a thorough site analysis protects your financial plan and supports a smooth build.
Resale value often follows the same rules we prioritize for daily living. Sunlit rooms, protected privacy, practical outdoor spaces, and simple maintenance are timeless strengths. Jorndt Fahey, LLC leverages decades of building and remodeling expertise to keep sight of both immediate enjoyment and long-term value.
Three Example Scenarios to Guide Your Choice
1. Wooded Neighborhood Lot
A lightly wooded lot a few blocks from the lake can offer soft privacy and filtered light. We might orient the great room to the south for winter warmth, place the garage to the north as a buffer, and open a screened porch to the east to catch morning light and avoid afternoon heat. Minimal tree clearing preserves character while targeted pruning opens view corridors. The floor plan stays efficient by stacking plumbing walls and aligning rooms to minimize hallways.
2. Gentle Slope With Distant Water Glimpse
A lot with a gentle rear slope allows a walkout lower level and layered outdoor living. We design a main-level terrace for dining and a lower patio with a fire feature, each tuned to sunlight and wind. A deep roof overhang on the west controls summer heat. Lower-level windows are sized for light without glare, and the stair core is placed along the north side to free prime walls for windows. The result is comfortable daylight throughout without adding excess square footage.
3. Corner Lot in an Established Neighborhood
A corner lot may offer flexibility and an open feel but can pose privacy challenges. We model street sightlines, then choose a side-load garage and a U-shaped plan that wraps a private courtyard. Plantings and low walls create a sense of seclusion. The main rooms face inward to the courtyard for controlled views and light, while clerestory windows lift daylight into deeper parts of the plan.
How Jorndt Fahey, LLC Guides Lot Selection
As a premier custom builder in Williams Bay, Jorndt Fahey, LLC brings a team approach to every lot. Bryan and Douglas Jorndt pair construction coordination and business insight with Dan Fahey’s design and remodeling expertise. Together, they balance aesthetics, budget, and buildability to deliver a site solution that feels effortless when you move in.
Our Lot Selection Process
- Pre-purchase Site Walk: We meet you on-site to review sun, views, access, and grade.
- Feasibility Review: We study zoning, utilities, and setbacks and flag any constraints.
- Concept Orientation: We draft a simple massing sketch to show home placement and key rooms.
- Budget Alignment: We outline site-related costs so you can make an informed offer.
- Design Development: We refine the plan to optimize daylight, views, and privacy without unnecessary square footage.
Our promise is clear communication, precise coordination with subcontractors, and an ongoing focus on craftsmanship and schedule. Jorndt Fahey, LLC delivers high-quality results by blending design intelligence with construction detail.
Frequently Asked Questions About Lot Selection Williams Bay WI
What is the best orientation for a home in this area
Every site is unique, but many of our homes favor southern or eastern exposures for main living areas. That orientation delivers warm daylight and reduces glare. We often shade west-facing walls with porches, trees, or deeper overhangs.
How do I know if a sloped lot will increase costs
Slopes can increase retaining and foundation complexity. They can also add value through walkout designs and views. A site visit and preliminary grading concept will clarify both costs and opportunities.
What should I consider for privacy in a neighborhood setting
Start with window placement and landscape layers. Consider the position of patios and the location of neighboring windows. A side-load garage or a courtyard plan can create strong privacy without high fences.
Do I need a survey before making an offer
A current survey is a smart move. It reveals boundaries, easements, and potential conflicts. It is also essential for accurate site planning and permit approvals.
How do you avoid wasted square footage
We begin with how you live. We plan rooms around furniture layouts and views, reduce long circulation paths, stack utilities, and invest in outdoor living that expands function without bloating interior space.
Service Areas and Local Expertise
Jorndt Fahey, LLC is based in Williams Bay and serves the greater Geneva Lake region, including Lake Geneva, Fontana, and Delavan. Our familiarity with local terrain, municipal processes, and neighborhood character means faster, smarter decisions during lot selection Williams Bay WI. That local insight pays off from day one of your search through the final walkthrough of your new home.
Start Your Lot Search With Confidence
If you are comparing properties or weighing the right orientation, we are ready to help. Speak with the team at Jorndt Fahey, LLC for a guided approach to lot selection Williams Bay WI that balances sun, views, privacy, and a right-sized plan.
Contact Jorndt Fahey, LLC
Address: 168 Elkhorn Road, Williams Bay, WI 53191
Phone: (262) 607-6121
Email: office@jorndtfaheyllc.com
Hours: Mon-Fri: 7 am – 7 pm; Sat: 10 am – 5 pm; Sun: 12 pm – 4 pm
From custom home design to new home construction, luxury remodels, and thoughtful additions, our team blends craftsmanship with attentive service. Let us show you how the right lot can elevate your home and how smart planning ensures every square foot works for you.

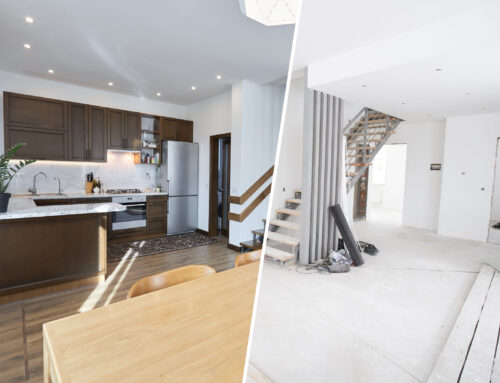
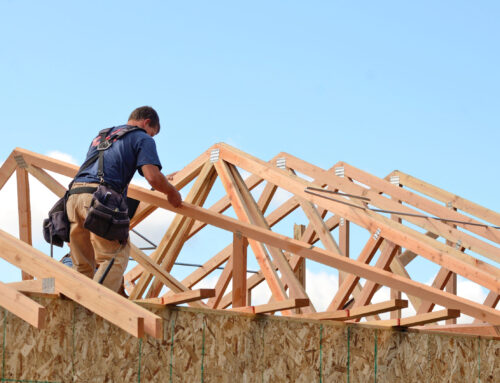
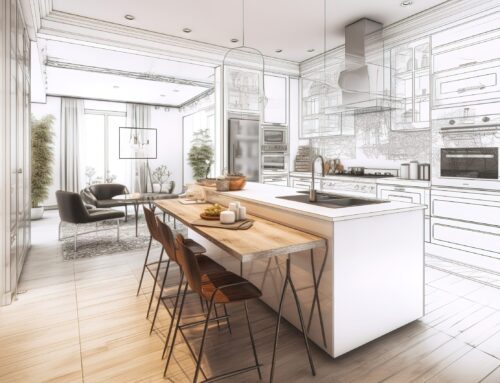
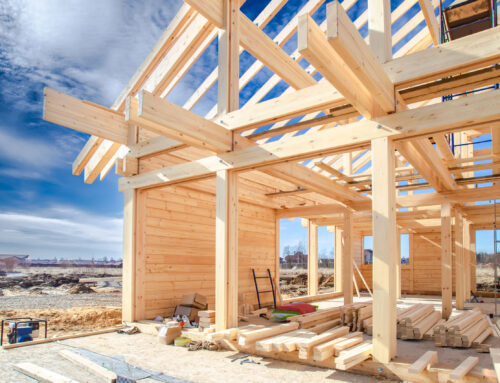

Leave A Comment