Pier & Boathouse Approvals on Geneva Lake: What to Prepare Before Design
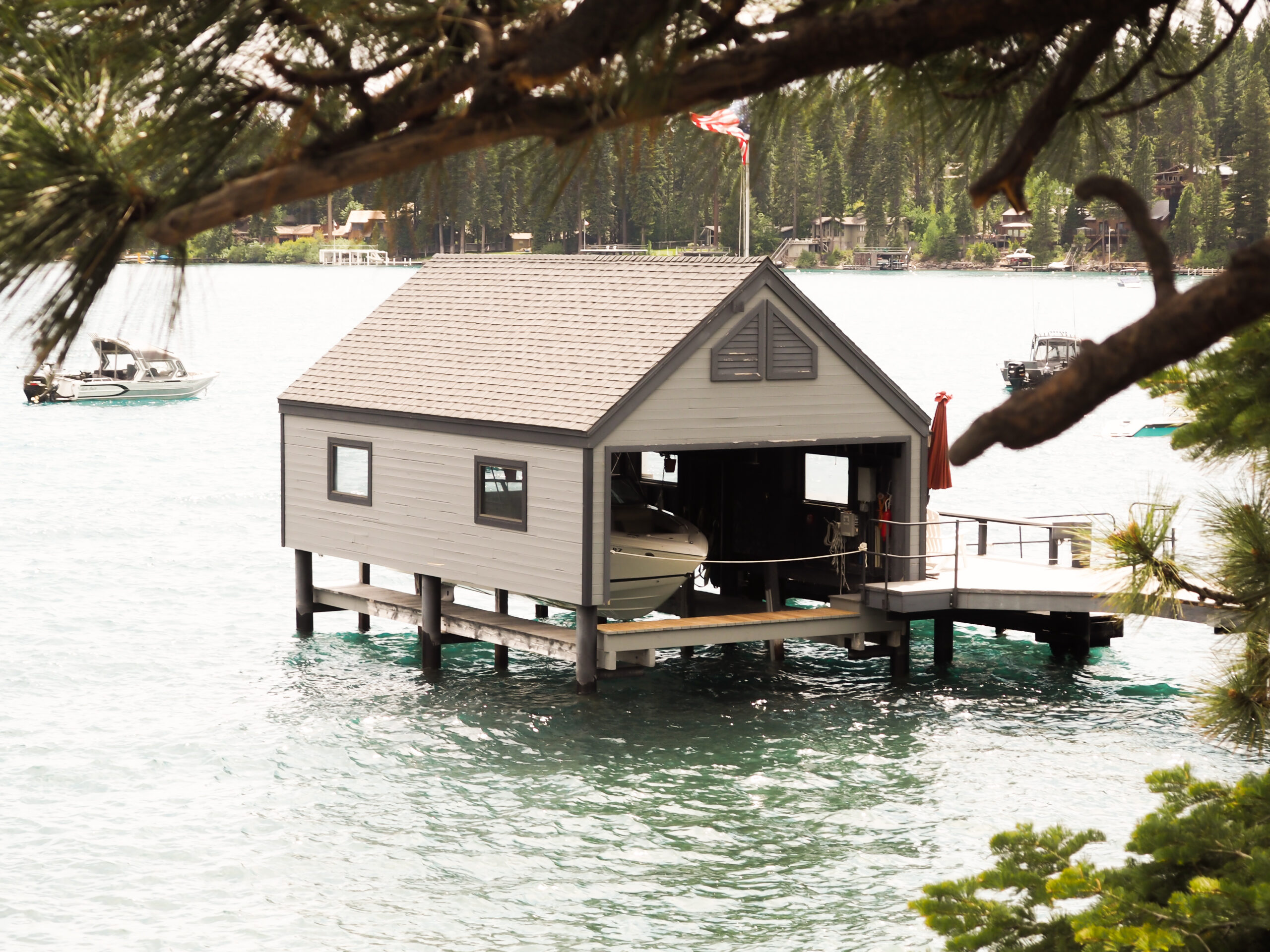
Lake Geneva pier permit: Learn what documents, surveys, and timelines you need for Geneva Lake pier and boathouse approvals. Get expert tips—start your design today.
Planning a new pier, lift, or boathouse on Geneva Lake should feel exciting, not overwhelming. The key to a smooth path is preparation. Before you sketch your first idea or call a barge, map out your approvals strategy. With the right documents, surveys, and timeline, you can protect your investment, respect the lake, and keep your construction on schedule. As a premier luxury builder on Geneva Lake, Jorndt Fahey, LLC helps clients prepare early and design with confidence. This guide explains what to gather and what to expect for any lake geneva pier permit or boathouse approval around Williams Bay, Fontana, Lake Geneva, Delavan, and beyond.
Why Approvals Matter on Geneva Lake
Geneva Lake is a cherished resource with active boating, historic shoreline homes, and high-value waterfronts. Approvals help balance enjoyment, safety, environmental health, and fair use of the shoreline. When done right, your pier or boathouse will serve your family for decades and fit seamlessly into the lake community.
Thoughtful planning also saves time and money. Clear documents and designs reduce back-and-forth with agencies, limit redesign fees, and help your contractor schedule barge access during a short work season. Jorndt Fahey, LLC brings a meticulous approach to this process so you can move from permit to construction with clarity.
Who Regulates Piers and Boathouses on Geneva Lake
Approvals on Geneva Lake typically involve multiple authorities. Requirements can vary by municipality and frontage, so confirm specifics for your address.
- Wisconsin Department of Natural Resources: Reviews pier placement and certain shoreline activities under Wisconsin Statute Chapter 30. Some piers qualify under a general permit, while others require an individual permit.
- Walworth County Shoreland Zoning: Enforces setbacks, impervious surface limits, grading, erosion control, and stormwater management within the shoreland zone.
- Local Municipality: City of Lake Geneva, Village of Williams Bay, Village of Fontana-on-Geneva Lake, Town of Linn, and others may enforce pierhead lines, building permits, and design standards.
- Geneva Lake Area Agencies and Associations: Certain lake-wide rules, patrol considerations, or neighborhood covenants may apply.
- Homeowners Association or Deed Restrictions: Private covenants may limit size, materials, or aesthetics.
Because each site is unique, a strong pre-design package ensures your lake geneva pier permit reflects the correct mix of state, county, local, and private requirements.
Before You Design: Gather the Right Information
Property Documents Checklist
Begin with the legal and historical record of your property. This helps establish your riparian rights, current conditions, and any limitations that affect design.
- Recorded deed and legal description
- Recent plat of survey with property lines and dimensions
- Title report or commitment showing easements, covenants, and restrictions
- Any previous permits for piers, lifts, or boathouses
- Photographs of the shoreline and any existing structures
- Neighbor agreements or shared pier documentation if applicable
Survey and Site Data
Accurate site data supports a resilient design and faster review. Aim for current and clear measurements that answer common agency questions.
- Professional boundary and topographic survey showing elevation, trees, and improvements
- Location of the Ordinary High Water Mark and shoreline setback lines
- Riparian zone delineation with side-yard projections to avoid encroachment
- Bathymetry or depth measurements along the proposed pier alignment
- Delineation of wetlands or sensitive habitats if present
- Soil data near shore for foundation and erosion control planning
Waterway and Navigation Considerations
A pier must serve your boats and remain safe for other lake users. Preliminary navigation checks reduce later changes.
- Typical boat sizes, draft, and number of watercraft
- Target water depth at boat slips and at the pier head location
- Nearby navigation lanes and high-traffic areas
- Seasonal water level patterns and ice movement
- Existing adjacent piers and spacing relative to property lines
Pier Design Guidelines to Anticipate
Dimensions and Eligibility
In Wisconsin, many standard piers can qualify for a general permit if they meet size and configuration limits. Projects that exceed limits, extend into navigation, or require special features may need an individual permit with more detailed review. On Geneva Lake, additional municipal rules and pierhead lines may apply. Early coordination with Jorndt Fahey, LLC and your surveyor helps determine the correct path.
- Length: Often based on reaching navigable depth or a local pierhead line. Designs should avoid obstructing navigation or neighboring riparian zones.
- Width: Typical walking widths are limited to maintain a minimal footprint while allowing safe access.
- Platform size: Loading or seating platforms may be limited in area to qualify for streamlined approvals.
- Boat slips and lifts: The number of slips often relates to the width of your shoreline frontage. Document your needs early.
- Setbacks: Keep clear of riparian boundary lines projected into the water. A riparian survey helps prevent conflicts.
Always verify exact thresholds with the DNR and your municipality. Jorndt Fahey, LLC will align your design to the most efficient approval track that still meets your family’s boating and lounging goals.
Materials and Construction Details
Durable, attractive materials add longevity and elevate the look of your lakefront. Your selections can also influence permit conditions and contractor methods.
- Framing: Treated wood, steel, or composite systems designed for ice and wave conditions
- Decking: High-performance wood or composite with slip resistance and low maintenance
- Pilings and footings: Size, spacing, and embedment based on soil and ice shear
- Fasteners and hardware: Corrosion-resistant components suitable for freshwater environments
- Erosion control: Silt barriers and shoreline protections to keep water clear during construction
Lifts, Canopies, and Lighting
Accessories improve function and safety when they are scaled and placed correctly.
- Boat lifts and PWC lifts: Choose capacities that match your craft. Confirm placement within your riparian zone.
- Canopies: Select tasteful, neutral colors and low-profile frames to minimize visual bulk.
- Lighting: Downcast, shielded, and minimal to preserve night skies and reduce glare on the water.
- Electrical: Code-compliant wiring and GFCI protection with clean routing back to your service panel.
Boathouse Approvals Explained
New Boathouses and Location
Wisconsin law generally restricts new boathouses below the Ordinary High Water Mark. Most new boathouses on Geneva Lake must be located landward, within local zoning standards, shoreline setbacks, and design guidelines. Many historic over-water boathouses exist and may be repaired or maintained under certain conditions. New over-water boathouses are typically not allowed. Confirm the status of any structure with your municipality before you design.
Architectural and Zoning Expectations
High-end shorelines call for refined architecture. Municipal approvals often consider massing, materials, roof forms, and how the boathouse relates to the main home. Expect to document height, footprint, setbacks, and exterior finishes. With Jorndt Fahey, LLC leading the effort, you can present a cohesive design that reflects your home’s character and meets local review standards.
Stormwater and Site Work
Within shoreland zones, impervious area and grading are closely monitored. Your application may include a site plan, erosion control measures, and stormwater calculations. Early collaboration with engineers helps your boathouse pass review while protecting the lake.
Timeline and Sequencing: When to Start
Typical Review Durations
Timelines vary by scope and season. Build a realistic schedule and keep a buffer for agency comments.
- State permits: General pier permits may resolve in 30 to 60 days once a complete application is filed. Individual permits often require 90 to 180 days.
- County and municipal approvals: 2 to 12 weeks depending on hearing schedules and completeness.
- HOA or architectural review: 2 to 8 weeks, sometimes longer during peak seasons.
Begin pre-design several months before your desired construction window. Jorndt Fahey, LLC maps this sequence so your lake geneva pier permit and any boathouse approvals are ready when the waterwork season opens.
Seasonal Realities on Geneva Lake
Waterfront work depends on weather, water levels, and barge availability. Ice-out marks the start of most in-water operations, and fall can be busy with removals and repairs.
- Barge scheduling: Reserve early. Demand peaks in late spring and midsummer.
- Water levels and clarity: Affects depth measurements and safe installation windows.
- Ice movement: Designs and materials must account for winter forces.
A Phased Approach That Works
- Pre-design: Site walk, goals, and document collection
- Survey and studies: Boundary, topographic, riparian, and bathymetric
- Concept design: Fit needs within known limits
- Agency coordination: Preliminary check-ins to confirm path
- Final design and applications: Drawings, narratives, and forms
- Permit reviews: Respond to comments promptly
- Construction planning: Barge scheduling and staging
- Build and closeout: Erosion control, inspections, and as-builts if required
Budget Planning for Piers and Boathouses
Strong budgets include soft costs and contingencies, not just materials and labor. The right preparation can lower surprises.
- Surveys and studies: Boundary, topographic, riparian, bathymetry, and soil data
- Design and engineering: Architectural, structural, and electrical as needed
- Permitting and fees: State, county, municipal, and HOA reviews
- Construction: Materials, labor, barge mobilization, and site restoration
- Contingency: Allocate for unforeseen conditions or agency-driven changes
Jorndt Fahey, LLC will help you align scope and budget early. This transparency builds trust and keeps your project on track.
How Jorndt Fahey, LLC Supports Your Approvals and Design
Pre-Design Guidance and Site Strategy
Based in Williams Bay, Jorndt Fahey, LLC serves Lake Geneva, Fontana, and Delavan with a refined, client-first approach. Our leadership team brings decades of experience: Bryan Jorndt leads construction and subcontractor coordination with a talent for visualizing complex projects. Douglas Jorndt guides operations and client communication. Dan Fahey brings expert remodeling and design insight with flexibility and quality at the forefront. Together, we evaluate your shoreline, define goals, and set a clear path to approvals.
Documentation and Applications
We coordinate surveys, assemble drawings, and prepare narratives that match agency expectations. From riparian delineations to pier plans and boathouse elevations, your application package is complete and organized. Our team tracks submittals and responds to comments so you do not lose time.
Design Excellence and Craftsmanship
Every custom home, remodel, or addition we deliver is rooted in luxury craftsmanship and attention to detail. That same standard applies to waterfront structures. Jorndt Fahey, LLC designs piers and boathouses that feel like a natural extension of your residence, with materials and details selected for durability and beauty.
Clear Communication and Scheduling
We respect your timeline. From initial call to barge delivery, you can expect consistent updates and coordination with your broader home project. If your pier or boathouse is part of a new custom home, we integrate approvals and construction into the overall schedule for a seamless experience.
Frequently Asked Questions About the Lake Geneva Pier Permit Process
How far can my pier extend on Geneva Lake?
Length depends on reaching safe navigable depth without impeding traffic, plus any local pierhead lines. A riparian survey and depth data guide the ideal length. Many projects qualify under general limits, while longer or more complex designs may need an individual permit.
Can I build a new boathouse over the water?
New over-water boathouses are generally prohibited. Most new boathouses must be built landward of the Ordinary High Water Mark and meet municipal and shoreland zoning rules. Existing over-water boathouses may be repaired or maintained under strict conditions.
Do I need a bathymetric survey?
While not always required, depth measurements along the proposed pier alignment often speed review and reduce design changes. For larger boats or shallow shorelines, bathymetry is especially helpful.
What if I share a pier with a neighbor?
Shared piers require clear documentation of rights and responsibilities. Include any recorded agreements with your application to avoid delays.
How long does it take to get a lake geneva pier permit?
General permits can be processed in a few weeks once complete. Individual permits may take several months. Add time for municipal approvals and HOA reviews. Starting early is the best way to hit your preferred construction window.
Will my pier design affect my home’s value?
Yes. A well-designed, compliant pier or boathouse enhances everyday enjoyment and supports property value. Consistent aesthetics and quality materials also strengthen the overall impression of your waterfront.
Your Next Steps: Start Strong and Build with Confidence
Choose a partner who treats approvals and design with the same care as construction. Jorndt Fahey, LLC specializes in custom homes, new construction, luxury remodels, and additions, with project management that honors your time and investment. We bring that ethos to waterfront work on Geneva Lake so your pier or boathouse complements your lifestyle and protects the lake you love.
Ready to start your lake geneva pier permit or boathouse plan the right way? Contact Jorndt Fahey, LLC for a site consultation and pre-design checklist. We will help you gather documents, coordinate surveys, and tailor a design that moves smoothly through approvals.
Contact Jorndt Fahey, LLC
- Address: 168 Elkhorn Road, Williams Bay, WI 53191
- Phone: (262) 607-6121
- Email: office@jorndtfaheyllc.com
- Hours: Mon to Fri: 7 am to 7 pm; Sat: 10 am to 5 pm; Sun: 12 pm to 4 pm
From first ideas to final inspections, our team is committed to high-quality craftsmanship, meticulous planning, and client-focused service. Start your design today and enjoy Geneva Lake with confidence for seasons to come.

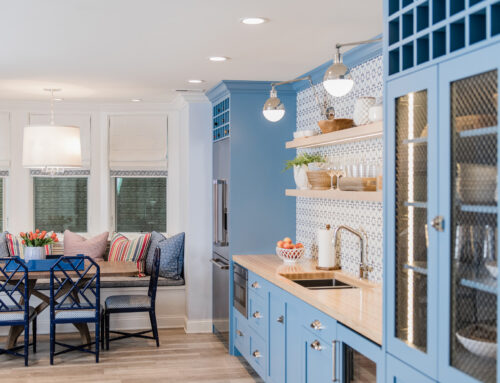
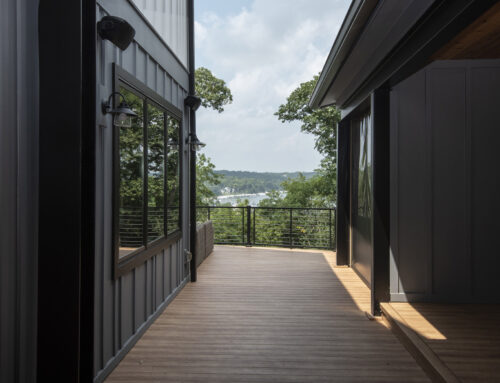
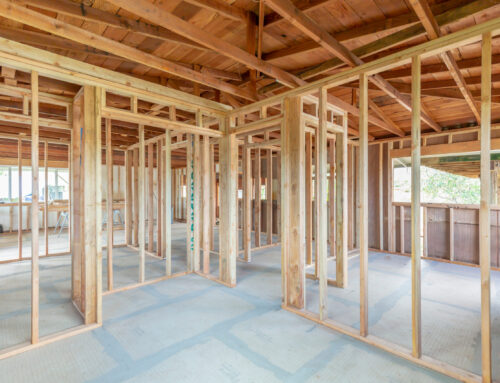
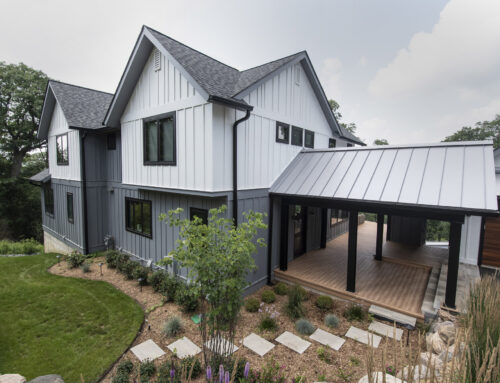
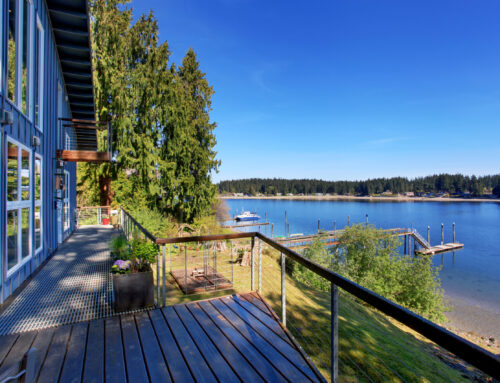
Leave A Comment