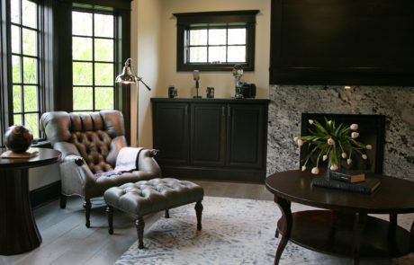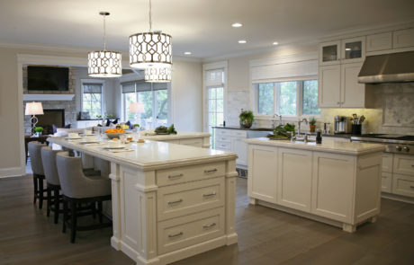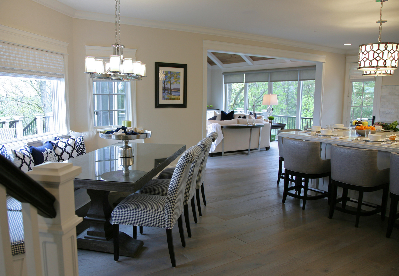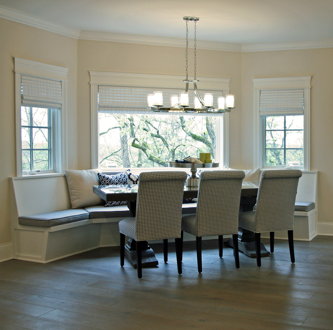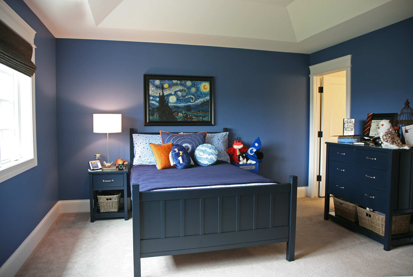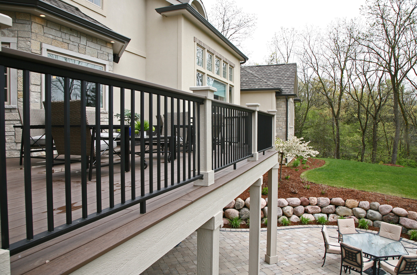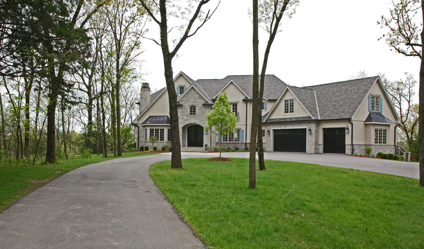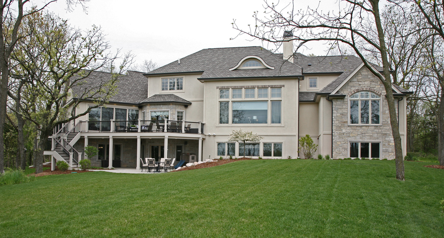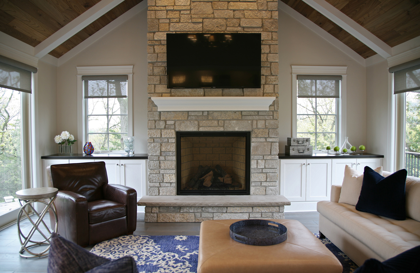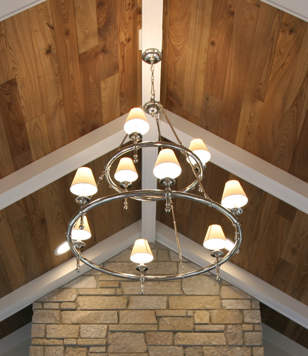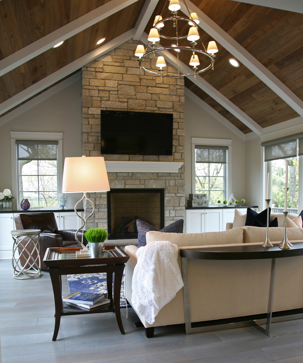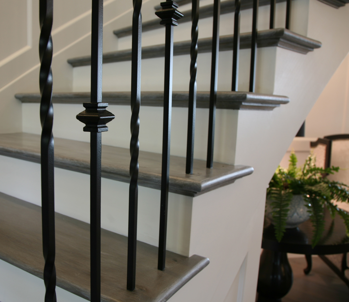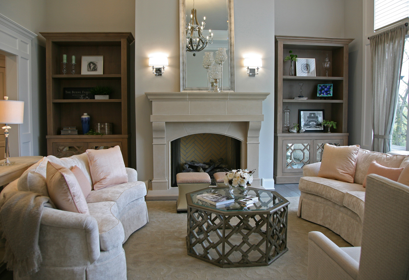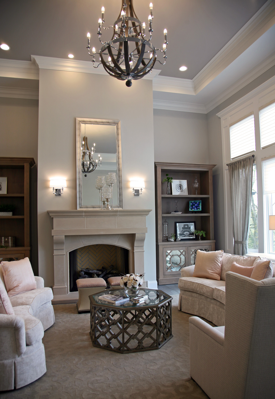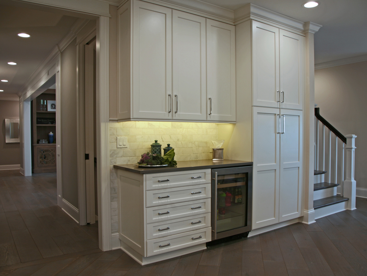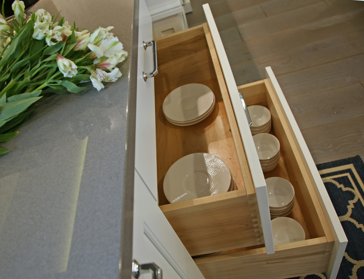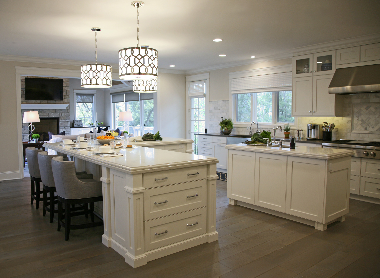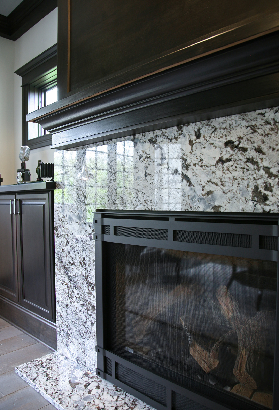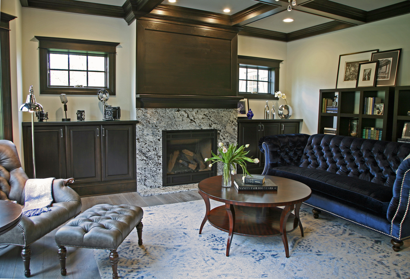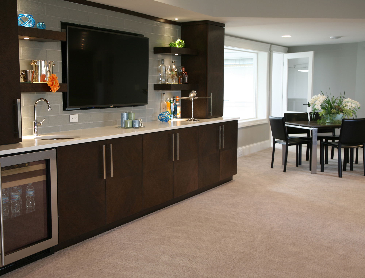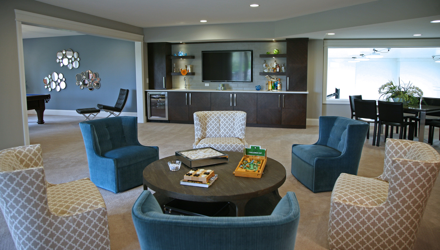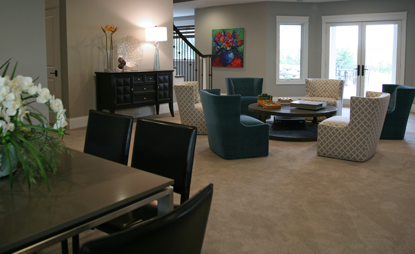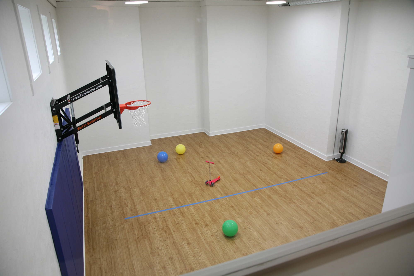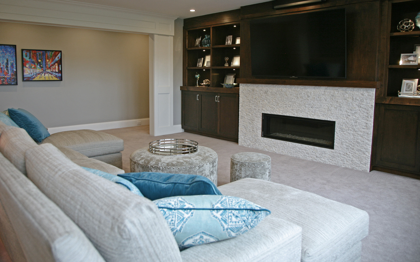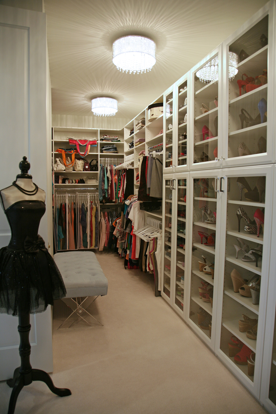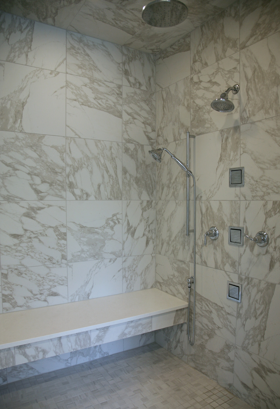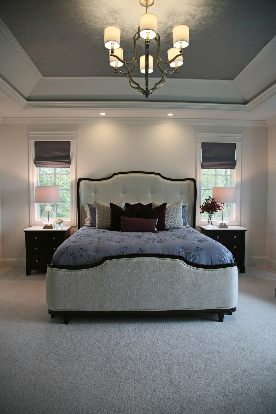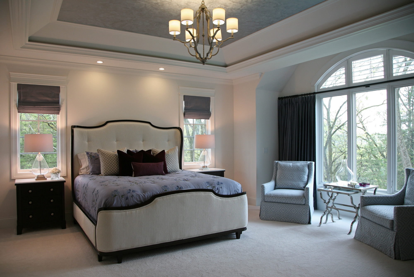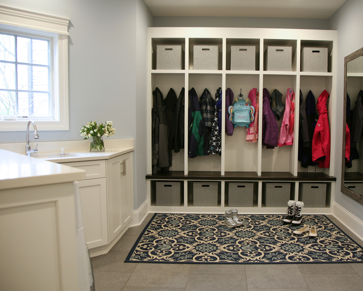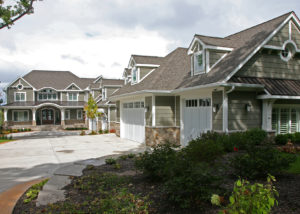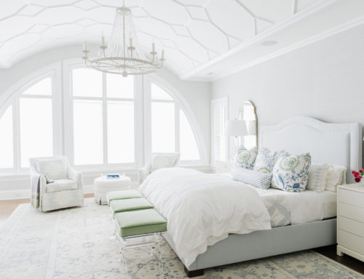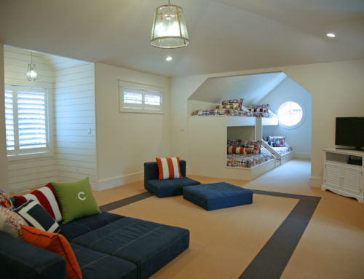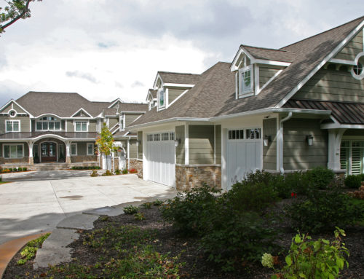Luxury Home Build in Lake Geneva, WI
Award-Winning Home Designs & Committed Customer Service
This luxury home was truly a pleasure to build. The Jorndt Fahey team went above and beyond to assure every detail was properly executed; and we could not be prouder of the results. View the gallery below for a more in-depth look at this beautiful home!
Some of the notable features you’ll see in the photos below include:
Foyer
As soon as you walk through the front door, the classic elegance of white trim, dark accents, and unique chandeliers catches your eye. Off the large foyer is an equally grand library.
Kitchen
This kitchen would please any homeowner! Large windows and beautiful lighting fixtures brighten this beautiful space. Gray counters and stainless steel fixtures perfectly complement the clean white cabinets. The entire wall behind the main counter space is tiled for an easy to clean backsplash. This kitchen features not one but two kitchen islands. One so large it accommodates seating and extra storage. Another loved kitchen feature is the spacious breakfast nook.
Bedrooms
You’ll see four bedrooms in the gallery below. Two rooms customized for the children of this family. A master suite with a large bedroom, custom closet, and luxury ensuite bathroom, and a spacious guest bedroom in the basement.
Seating Areas & Fireplaces
You’ll notice a few seating areas on the main floor of this home. The library permeates sophistication with its beautiful, dark millwork and elegant gas fireplace design. Off of the kitchen is a comfortable space flooded with natural light. Featuring a stone fireplace and offering access to the back deck, this room is perfect for relaxing or entertaining any time of the year. Finally, there is a cozy, stylish living room with large windows and another unique gas fireplace design.
Basement / Lower Level
The basement is truly extraordinary. There is an enormous living area that features multiple sitting areas, a large kitchenette, and a pool room. This same area overlooks a basketball court (half-court) that doubles as the perfect playroom. The basement also includes a spacious guest bedroom, entertainment room with a modern gas fireplace and built-in shelving, as well as access to the patio.
There is even more to see in the project photos below. If you like what you see and are ready to build in the Lake Geneva area, give our Wisconsin Home Builders a call!
Project Photos
More Projects

