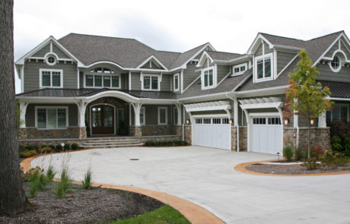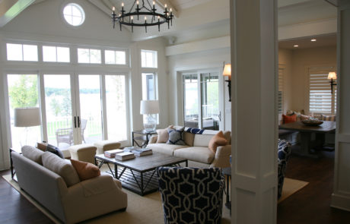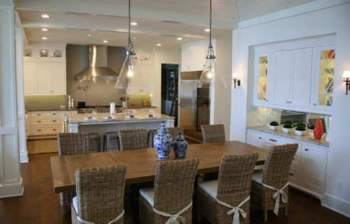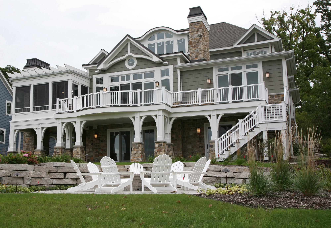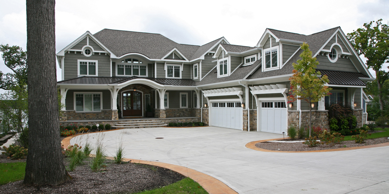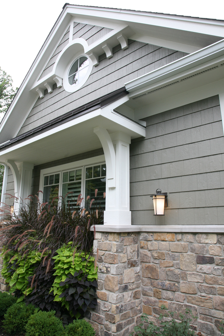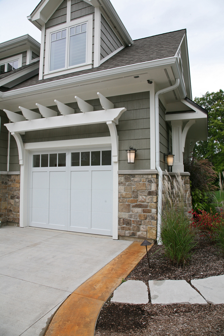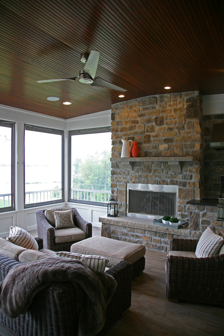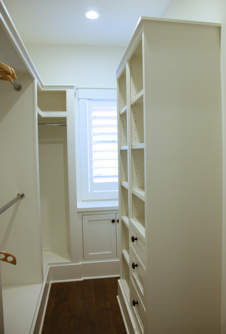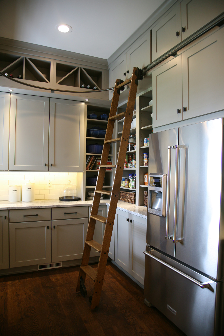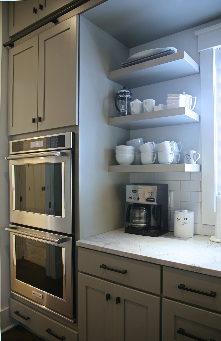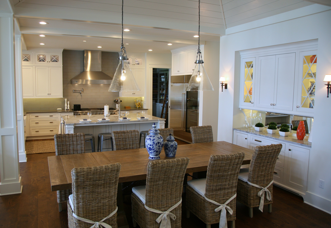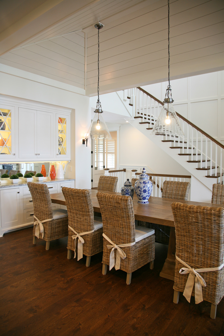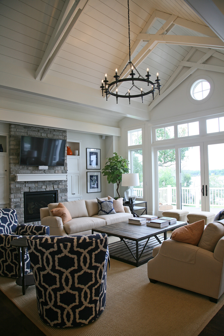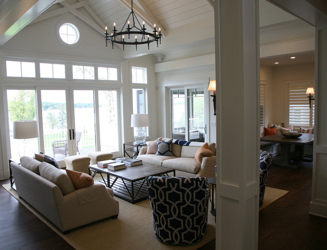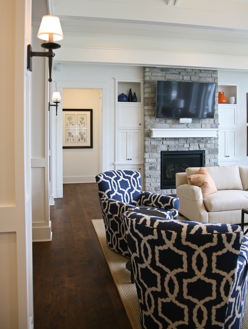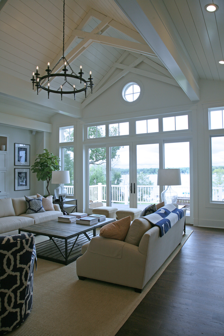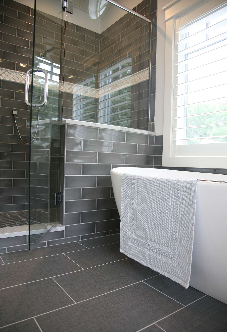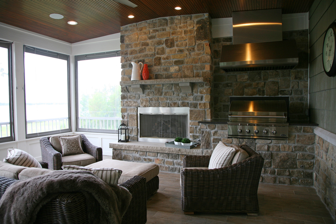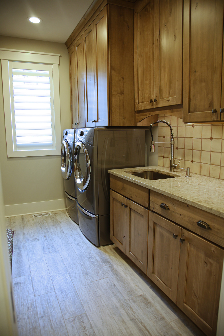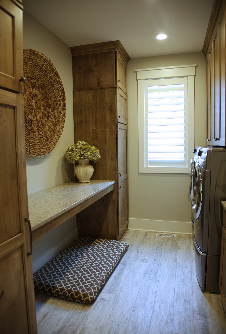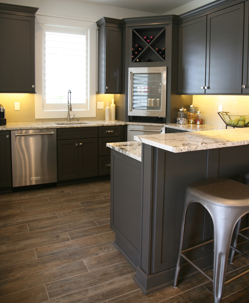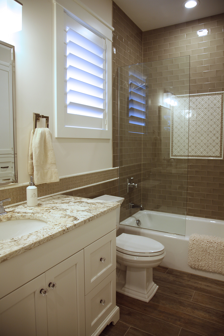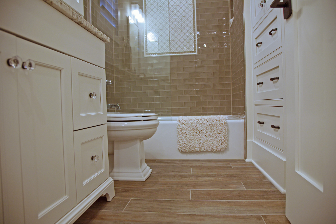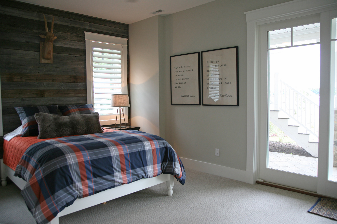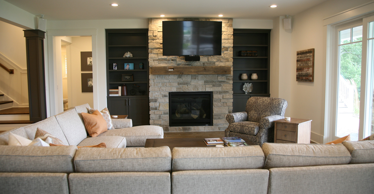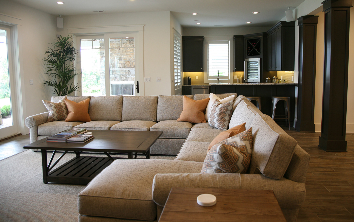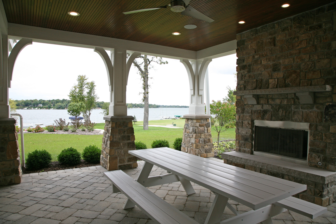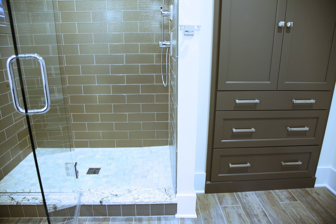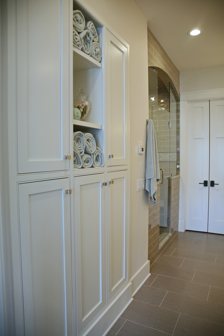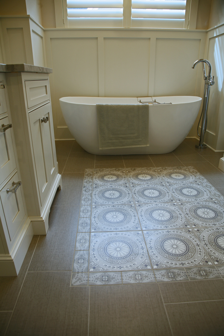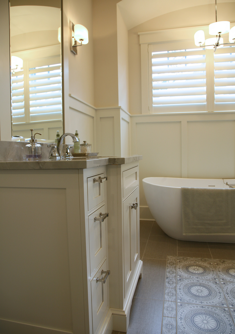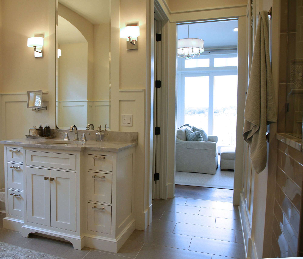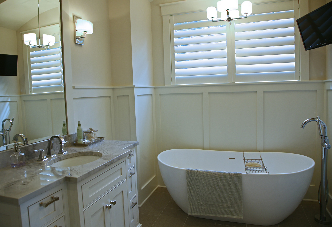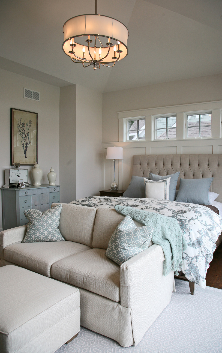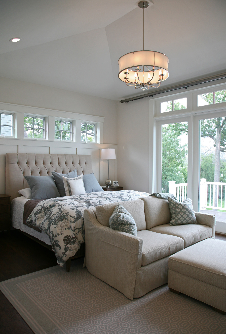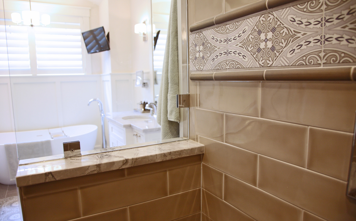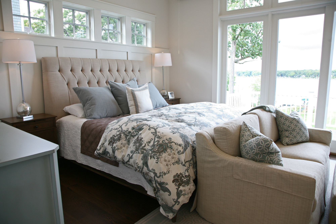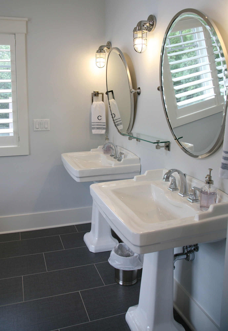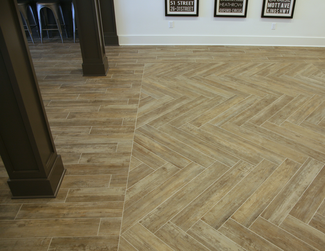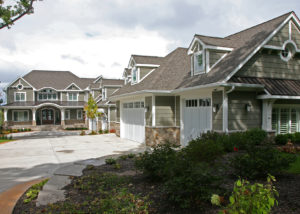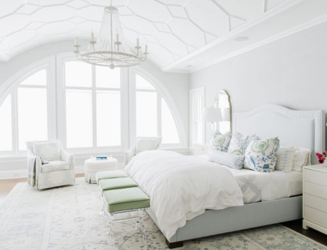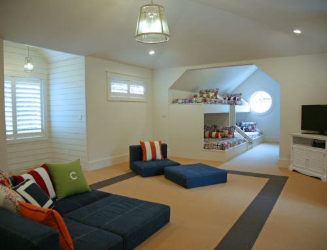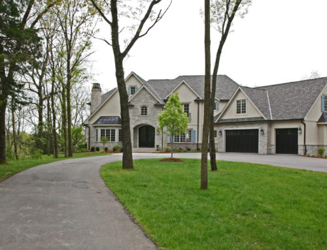Custom Lake Home Build in Lake Geneva,WI
Jorndt Fahey Homes are Masterfully Crafted with Legacy in Mind
We are proud to put the Jorndt Fahey stamp on this Lake Geneva home. With an incredible view of the lake, this luxurious home mixes traditional tastes with modern design and classic lake home touches. Though there is plenty to see in the gallery below, much of this home has been kept private. Some of the notable features you’ll see in the gallery below include:
A beautiful and functional exterior. This beautiful house has a sizable front porch and an attached two-car garage, in addition to a detached three-car garage. The back of the home is even more splendid, featuring a sprawling back patio that has an outdoor fireplace and picnic table seating. The patio is overshadowed by a large second-story deck adorned with clean white railings. In the far corner of the deck, there is another fireplace alongside a grilling modern station. This entire area is enclosed to create a comfortable, functional space that can be used in any weather.
A perfectly designed kitchen & dining area. There is much to love about this kitchen from the spacious, cozy breakfast nook to the eye-catching lighting fixtures in the dining room. The kitchen appears deceptively small from a distance; however, the design has maximized the space. Notable aspects include white cabinetry and gray marble countertops that spill into the dining area, a gray tiled backsplash wall behind the stove, modern appliances, and a large island with seating. There is also a walk-in pantry with additional counter space and appliances as well as custom shelving with a stepladder.
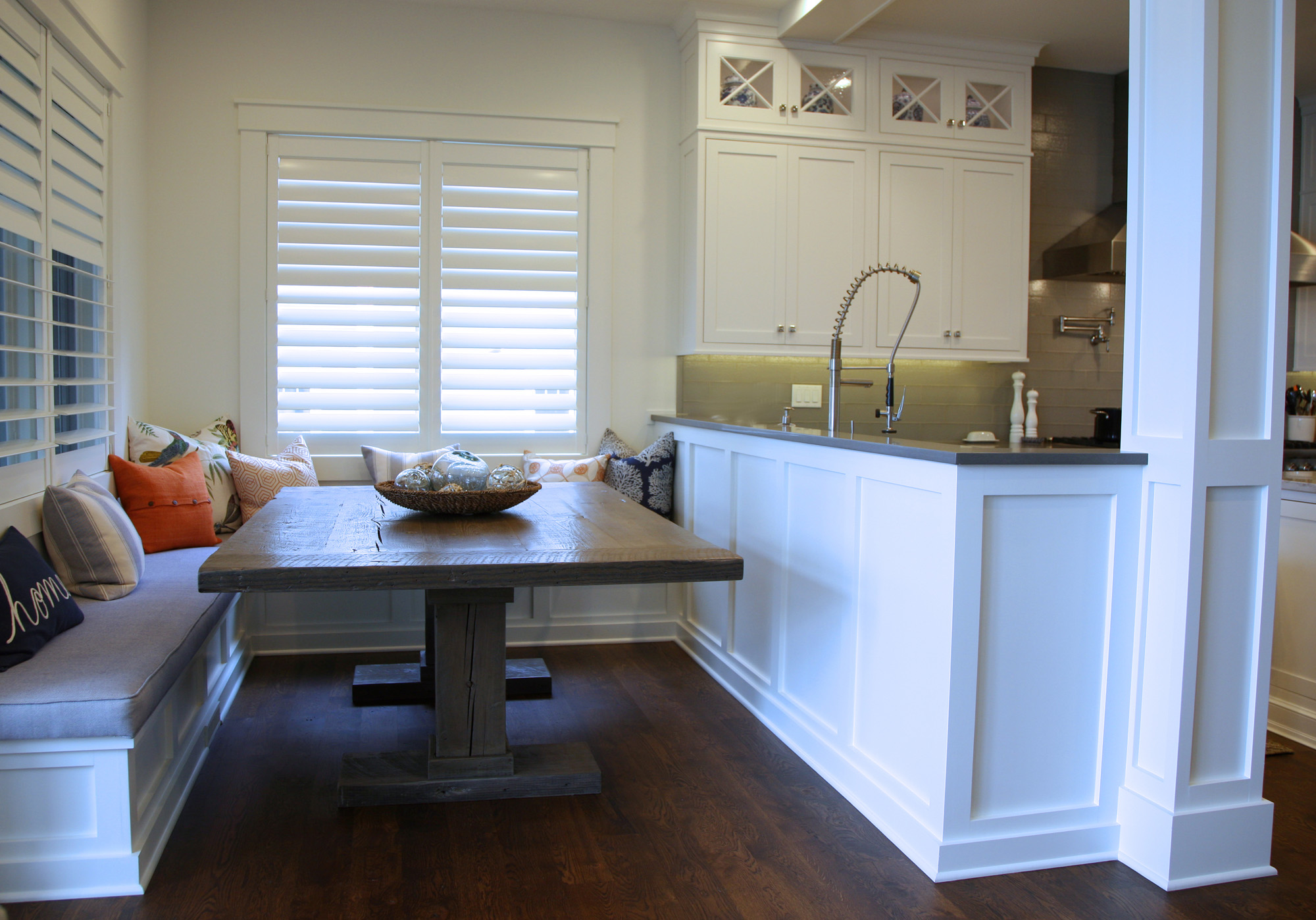
The ideal lake house living room. The high white planked ceilings, large windows, and unique chandelier give this living room real lake house vibes. This space will be perfect for entertainment and relaxation.
A basement / lower level perfect for any family. The basement in this house includes a modern bedroom that walks out onto the patio, a spacious living area with a fireplace and built-in shelving, and a large kitchenette with bar/counter seating.
You’ll also get a glimpse of the main suite, laundry room, and several bathrooms in the gallery below.
We hope you like what you see. If you’re ready to build a new home in Lake Geneva or the surrounding areas, make Jorndt Fahey your first call!
Project Photos
More Projects

