A Practical Guide to Hillside Home Design on Lake Geneva
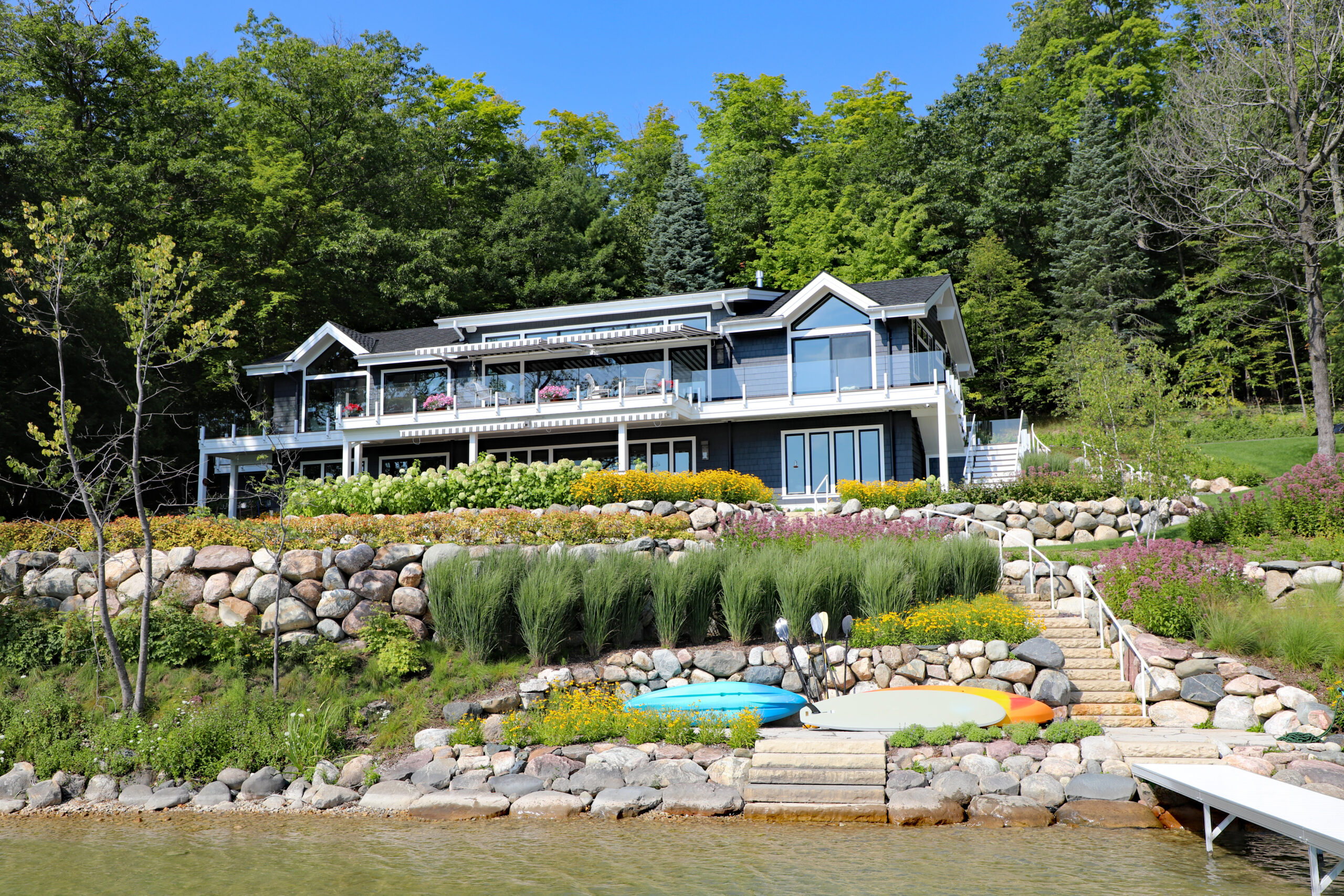
Hillside home design Lake Geneva calls for equal parts creativity and engineering. The shoreline and bluffs that make our local lakes so beautiful also create complex build conditions. When your dream property sits on a steep lot in Lake Geneva, Fontana, or Delavan, every decision matters, from how crews and materials reach the site to how the slope is stabilized for the long term. This guide explains how to plan access, choose shoring, and select retaining walls that protect your investment and the lake. It draws from the experience of Jorndt Fahey, LLC, a local luxury builder known for high-quality craftsmanship, proactive communication, and an eye for detail. Hillside home design Lake Geneva: Learn how to build on steep lake lots, access tips, shoring methods, and retaining wall options. Get expert guidance today.
The Realities of Steep Lakefront Construction
Steep sites are both inspiring and demanding. They can provide long water views, dramatic terraces, and direct lake access. They also introduce real risks if not handled with care. Local conditions around Lake Geneva and the surrounding communities include glacial soils, seasonal water level shifts, and freeze-thaw cycles. These natural forces can push on foundations, stress retaining walls, and cause erosion if the project is not planned and built correctly. Jorndt Fahey, LLC has seen how thoughtful design and precise execution turn challenges into strengths.
- Limited access for equipment and material deliveries
- Slope stability that changes with weather and groundwater
- Regulatory requirements that protect shorelines and neighbors
- Drainage patterns that must be controlled to prevent erosion
- Noise and vibration concerns near existing homes
- Winter conditions that affect concrete work and scheduling
- Cost and timeline pressures that demand early planning
Start With a Disciplined Site Assessment
The most successful hillside homes begin with a clear understanding of the site. For hillside home design Lake Geneva, it pays to investigate what lies beneath the surface. Jorndt Fahey, LLC recommends pairing a detailed topographic survey with geotechnical testing and an early look at drainage and access. The goal is to learn how soils behave, where water travels, and what slopes and setbacks apply before design is locked in.
- Assemble your team early. Engage Jorndt Fahey, LLC, your architect, and a geotechnical engineer to collaborate from the start.
- Order a topographic and boundary survey that captures existing grades, trees, hardscape, and neighboring structures.
- Complete geotechnical borings to identify soil layers such as sand, clay, and glacial till, plus groundwater depths.
- Review shoreland zoning, setbacks, height limits, impervious surface allowances, and any bluff protection rules.
- Map utilities and note safe, code-compliant paths for temporary and permanent connections.
- Develop a preliminary stormwater plan to manage runoff during and after construction.
- Set a realistic budget and phasing plan that accounts for access, shoring, and retaining walls.
Smart Access Planning on Steep Lots
Access is the first major hurdle. Without a plan, even simple tasks can slow to a crawl. The best approach reduces impacts on the slope, shortens travel paths, and keeps crews safe. Jorndt Fahey, LLC creates access plans tailored to each site, sometimes using the water itself to simplify logistics.
- Temporary construction drive. Build a stabilized path with geotextile and stone to handle delivery trucks and limit rutting.
- Crane and material staging. Designate level pads above or below, depending on the build sequence and house location.
- Lake barge deliveries. On certain Lake Geneva sites, large items like steel beams, masonry, or excavators can arrive by barge to avoid steep drives.
- Compact equipment. Consider mini excavators, spider cranes, and track carriers for tight or fragile areas.
- Stair towers and hoists. Use temporary stairs and material hoists to move labor and products safely on steep slopes.
- Neighbor coordination. Communicate about traffic windows, shared routes, and protective measures for adjacent drives and landscaping.
- Protection mats. Use crane mats or ground protection to preserve tree roots and prevent soil disturbance.
Shoring and Excavation Methods That Protect the Slope
Shoring keeps slopes stable during excavation. The right system depends on soil type, depth of cuts, and proximity to property lines or the water. Jorndt Fahey, LLC collaborates with engineers and specialty contractors to select systems that balance safety, schedule, and cost, while minimizing vibration and noise near neighboring homes.
Temporary Shoring Choices
- Soldier pile and lagging. Steel H-piles are drilled or driven at intervals, then wood or precast lagging fills the spaces as excavation progresses. This system is versatile and handles moderate to deep cuts.
- Soil nail walls. Steel bars are drilled into the slope and tensioned to hold shotcrete facing. Soil nails are excellent when vibration must be low and access is limited.
- Helical tieback walls. Helical anchors are screwed into the soil and attached to a wall facing. They are quick to install and can work well in certain glacial soils.
- Secant or tangent pile walls. Overlapping drilled shafts create an almost watertight barrier. This option costs more but can control groundwater and limit movement.
- Sheet piles. Steel sheets interlock to support loose soils near the water. They can be noisy to install, so they are used where conditions require them and neighbors are kept informed.
Each shoring method has trade-offs. Soldier piles and lagging are common for deep basements and walkout levels. Soil nails minimize vibration and can be shaped to fit tight spaces. Secant walls add control with a premium price. When aesthetics matter during construction, shotcrete can be sculpted for a cleaner, finished look until permanent walls are complete.
Permanent Deep Foundation Options
- Helical piers. Steel shafts with helical plates are advanced into the ground to reach bearing strata. Helicals can be installed in tight spaces with smaller equipment.
- Micropiles. Small diameter drilled piles with steel reinforcement offer strong capacity in difficult soils and near existing structures.
- Drilled shafts and caissons. Large diameter drilled foundations are ideal for heavy loads and variable soils common around Lake Geneva.
- Grade beams and tiebacks. Horizontal beams connect deep foundations and can be tied back into soil for extra resistance.
Deep foundations reduce excavation volume, preserve the slope, and limit settlement. They also let the house step with the grade while keeping critical loads on reliable bearing.
Excavation Sequencing That Manages Risk
- Top-down planning. Remove soils in controlled lifts and install shoring as you go to keep the slope stable.
- Bench the slope. Create level steps or benches to reduce slide risk and give equipment safe working platforms.
- Spoil management. Stockpile only where the slope can support it, or remove excess soils quickly to avoid overloading.
- Erosion and sediment control. Install silt fences, inlet protection, and turbidity curtains as needed to protect the lake.
- Weather windows. Schedule critical excavation and pours during stable weather to minimize groundwater and freeze impacts.
- Monitoring. Use survey points or inclinometers for sensitive sites to confirm that slopes and shoring behave as modeled.
Retaining Walls That Fit the Site and the Architecture
Retaining walls do more than hold soil. On a hillside site, they create outdoor rooms, define paths, and guide drainage. The best designs use multiple tiers rather than a single tall wall. This approach reduces loads, improves safety, and softens the look. Jorndt Fahey, LLC helps clients choose wall systems that blend performance with beauty so the home feels anchored to the land.
Segmental Retaining Wall Systems
Segmental walls use interlocking blocks with geogrid layers extending back into the slope. They are flexible, attractive, and can follow curves to fit natural terrain. Proper base prep and drainage are critical. Weep holes or drainage pipes behind the wall relieve pressure, while geogrid length and spacing are engineered to match wall height and soil conditions. Segmental walls are a popular choice for terraces, garden areas, and long runs where a natural stone look is desired.
Cast-in-Place Concrete Walls
Cast-in-place walls are robust and precise. They can double as part of the home foundation, which reduces joints and simplifies waterproofing. Architectural finishes such as board form, smooth float, or integrally colored concrete elevate the look. Behind the wall, a drainage mat, perforated pipe, and clean stone work together to shed water. In cold climates around Lake Geneva, insulation and a capillary break protect against freeze-thaw cycles and spalling.
Natural Stone and Boulder Walls
Natural stone walls harmonize with wooded shorelines. Boulder walls need careful engineering. Poorly placed boulders can shift with frost or groundwater changes. Proper base, key stones, interlock, and drainage are essential. For a refined aesthetic, hand-laid stone with tight joints and a concealed drain creates a high-end finish that complements luxury architecture.
Hybrid and Tiered Solutions
- Combine segmental walls for garden terraces with cast-in-place walls near the home for strength and clean lines.
- Integrate stairs and landings to create comfortable routes to the lake, designed to meet code for risers, treads, and railings.
- Use planters and seat walls to break up height and add seasonal color.
- Integrate lighting and guardrails early so posts, conduits, and fixtures work with the wall structure.
Drainage, Waterproofing, and Erosion Control
Water management is the quiet hero of every hillside home. Without it, walls bow, basements leak, and slopes erode. With it, the home stays dry and the site remains stable.
- Subsurface drainage. Use perforated drain pipes wrapped in fabric and set in clean stone behind retaining walls and foundation walls.
- Waterproofing membranes. Apply high-quality membranes with protection boards on below-grade walls to resist hydrostatic pressure.
- Sump systems. Connect foundation drains to sump pumps with reliable power and backup.
- Surface grading. Create swales, inlet drains, and downspout extensions to move water away from the house.
- Infiltration features. Use rain gardens or infiltration steps where allowed to slow and filter runoff before it reaches the lake.
- Erosion blankets and mats. Stabilize new slopes with blankets, netting, and quick-rooting native plant species.
- Shoreline buffers. Preserve or restore vegetated buffers to filter sediments and protect water quality.
Seasonal care matters. Spring thaw around Lake Geneva can saturate soils. Thoughtful grading, reliable drainage, and strong waterproofing allow the site to handle those conditions without stress.
Architectural Strategies for Hillside Homes
Great hillside design follows the land and frames the view. A thoughtful plan keeps daily living easy while celebrating the water.
- Walkout lower level. Place entertainment spaces and guest suites at lake level for a natural connection to patios and docks.
- Stacked service core. Align kitchen, laundry, and mechanical shafts vertically to simplify structure and shorten runs.
- Street-level garage. Position the garage near the road with a covered entry and elevator for comfortable access.
- Stepped floor plates. Let floors step down the hill rather than forcing a single plane. This reduces wall height and fits the grade.
- Window placement. Target sightlines to the lake while respecting neighbor privacy and managing solar heat gain.
- Decks and balconies. Use cantilevered decks sparingly and support large spans with concealed steel to maintain clean lines.
- Energy and comfort. Add high-performance glazing, air sealing, and smart shading to handle exposure and wind.
Permitting, Approvals, and Neighbor Relations
Shoreland projects involve layered approvals. In the Lake Geneva region, projects may require local permits, county shoreland zoning review, and state-level approvals. Jorndt Fahey, LLC guides clients through these steps with a schedule that respects seasonal building windows and neighborhood courtesy.
- Pre-application meeting. Share concept plans with local officials to confirm setbacks, height, and surface limits.
- Geotechnical and stormwater review. Submit reports and drainage strategies that prevent offsite impacts.
- Architectural and structural submittals. Provide sealed drawings that reflect shoring, retaining walls, and waterproofing.
- Erosion control plan. Show silt fence, inlet protection, and shoreline protection where needed.
- Neighbor outreach. Communicate timelines and access plans to reduce disruption and build goodwill.
- Inspections and documentation. Keep permits and inspection logs current from excavation through final.
Budgeting and Schedule Reality Checks
Steep lots ask for more planning and precision, which can affect cost and schedule. Transparent budgeting helps clients make smart choices about where to invest for long-term value. Jorndt Fahey, LLC prides itself on clear communication so there are no surprises.
- Key cost drivers. Access methods, shoring systems, retaining wall length and height, and waterproofing quality.
- Value choices. Tiered walls instead of a single tall wall, soil nails instead of secant piles where appropriate, and barge delivery that saves time and reduces damage.
- Contingencies. Set aside reserves for groundwater issues, weather delays, and unexpected soil conditions.
- Phasing. Consider building the access and shoring package as a first phase to lock in pricing and schedule.
- Procurement. Preorder long-lead items like custom windows, structural steel, and specialty waterproofing systems.
Why Choose Jorndt Fahey, LLC for Hillside Home Design on Lake Geneva
Jorndt Fahey, LLC is a premier custom home builder based in Williams Bay, Wisconsin. The firm serves Lake Geneva, Fontana, and Delavan with a focus on luxury craftsmanship and tailored service. Founded by Douglas and Bryan Jorndt of Jorndt Builders, LLC, and Dan Fahey, the company blends decades of building expertise with innovation. The team’s mission is simple and steadfast. Deliver quality, honor timelines, and keep clients informed at every step.
Leadership matters. Bryan Jorndt brings construction know-how and strong subcontractor coordination, backed by the ability to visualize complex builds. Douglas Jorndt guides business operations and client service so projects stay smooth and predictable. Dan Fahey adds deep remodeling and design experience, with the flexibility to adapt as conditions change. Together, they lead hillside home design Lake Geneva projects that look beautiful and perform for generations.
- Local expertise. Knowledge of glacial soils, freeze-thaw behavior, and shoreland rules across Lake Geneva, Fontana, and Delavan.
- Integrated services. Custom home design, new home construction, luxury remodels, and additions with consistent project management.
- Shoring and retaining wall coordination. Proven partners for soil nails, soldier piles, helical systems, and high-end wall finishes.
- Access innovation. Creative solutions like barge deliveries, compact equipment, and smart staging that protect sensitive sites.
- Design excellence. Alignment with architects to deliver refined details, enduring materials, and water-smart strategies.
- Transparent communication. Weekly updates, budget tracking, and proactive problem solving to keep projects on schedule.
Case Snapshot: From Steep Bluff to Effortless Lake Living
Imagine a narrow lot above Lake Geneva with a thirty-foot grade change. The owner wanted a modern home with a walkout level, large windows, and easy access to the pier. Jorndt Fahey, LLC began with geotechnical borings to confirm dense glacial till over clay seams, plus a perched water table after spring rains. The team planned soldier pile and lagging for temporary shoring, paired with helical tiebacks in sensitive areas close to the property line.
Access was solved with a stabilized temporary drive and compact crane, supplemented by barge delivery for long steel beams. Excavation was sequenced in lifts with shotcrete facing where needed. The final design used a cast-in-place retaining wall adjacent to the lower patio for strength and clean lines, then tiered segmental walls to form planting beds and a gentle stairway to the lake. Extensive drainage, including foundation drains, a sump system, and surface swales, kept the home dry and stable through seasonal changes.
- Result. Bright, comfortable living spaces that step with the site and frame serene water views.
- Performance. Dry, durable walls and foundations designed for freeze-thaw cycles and high-water seasons.
- Experience. A well-coordinated schedule, frequent updates, and respectful neighbor communication from start to finish.
Ready to Build on a Steep Lake Lot
If you are exploring hillside home design Lake Geneva, the right team turns complexity into confidence. Jorndt Fahey, LLC offers full-service support, from early site assessments and access planning to shoring coordination, retaining wall design, and luxury finishes. The firm’s attention to detail and client-first approach ensure that your lake home is as resilient as it is beautiful.
Contact Jorndt Fahey, LLC to discuss your site, timeline, and goals. Address: 168 Elkhorn Road, Williams Bay, WI 53191. Phone: (262) 607-6121. Email: office@jorndtfaheyllc.com. Hours: Mon-Fri 7 am to 7 pm, Sat 10 am to 5 pm, Sun 12 pm to 4 pm. Whether you are planning a custom build, a luxury remodel, or a thoughtfully designed addition, Jorndt Fahey, LLC has the people, process, and craftsmanship to bring your lakefront vision to life.
Build with confidence on a steep lake lot. Plan access early, select the right shoring, and choose retaining walls that protect the slope and enhance your outdoor living. With Jorndt Fahey, LLC, you can enjoy the rewards of hillside living around Lake Geneva, knowing your home is grounded in solid engineering and timeless design.

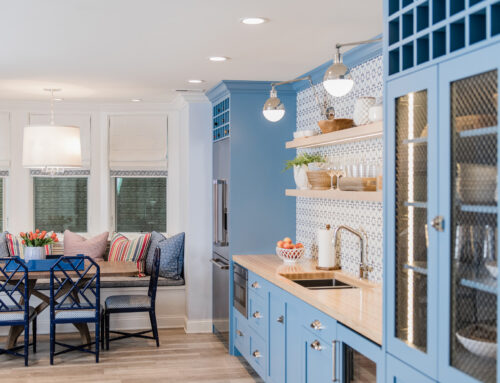
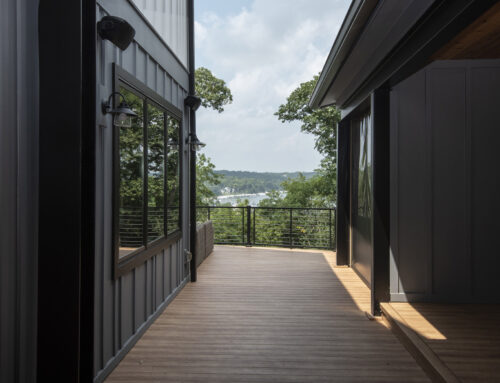
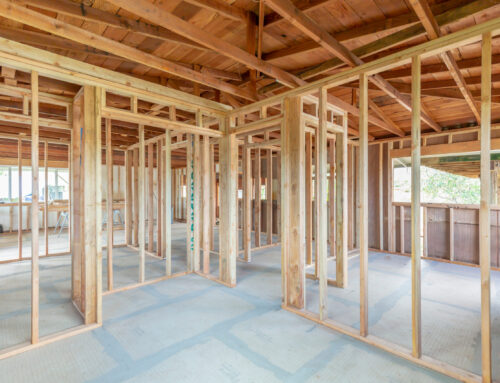
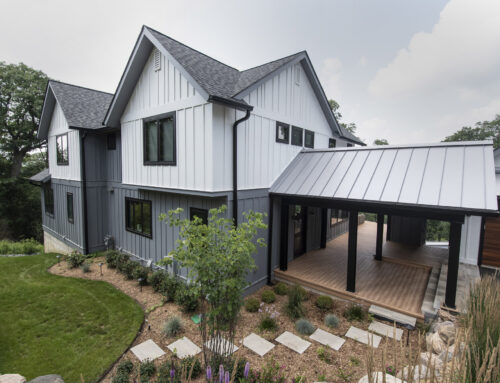
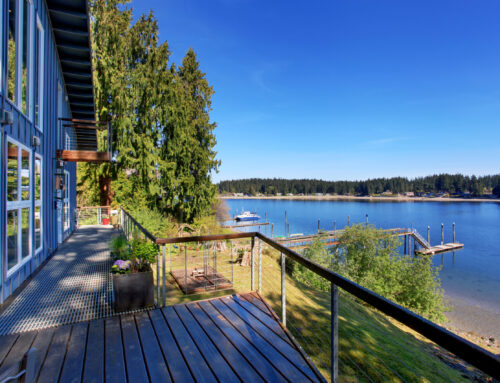
Leave A Comment