Start here: a refined, stress‑reduced way to plan your custom home
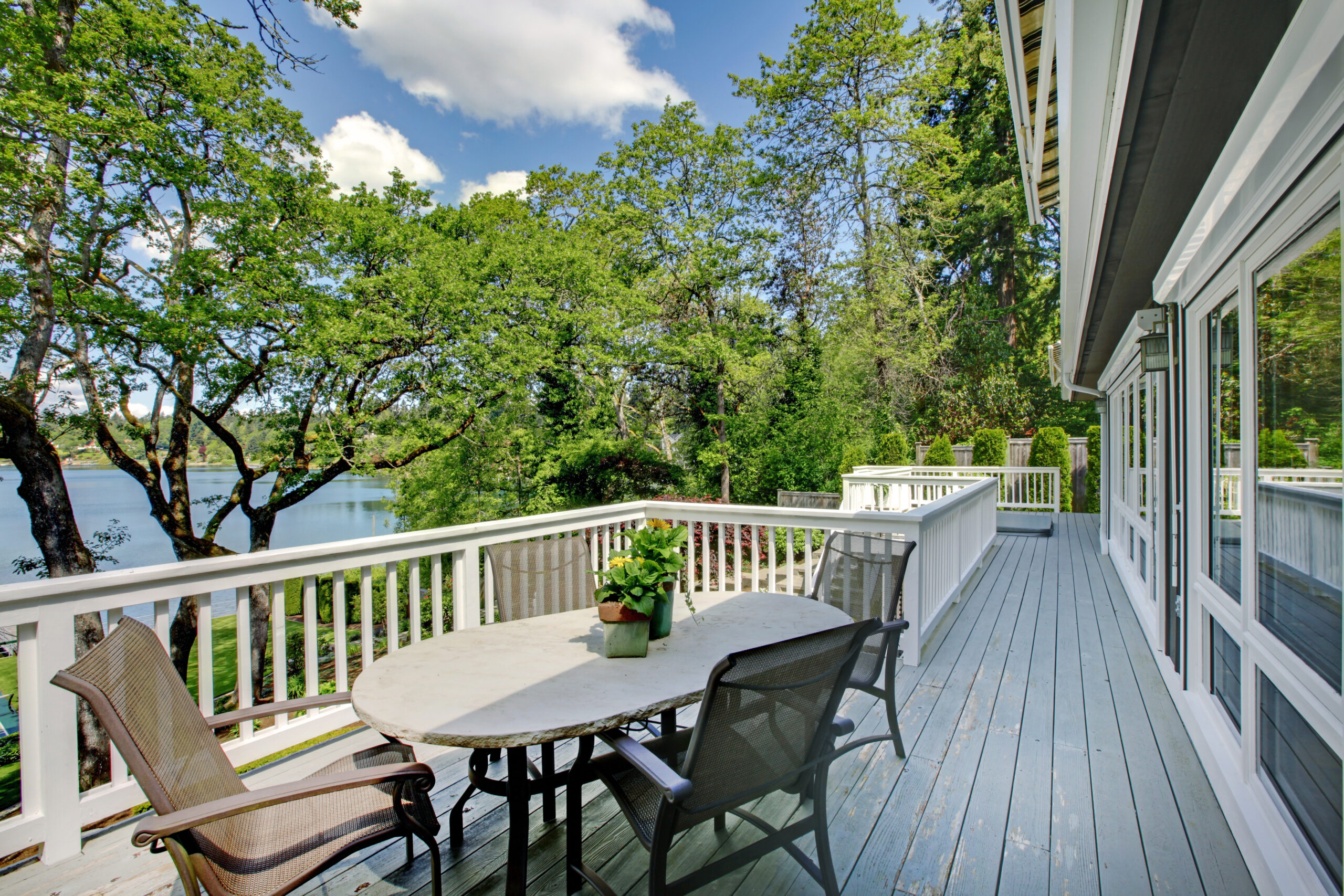
Custom home builders Lake Geneva: follow our 6-step path from concept to permit with clear costs and timelines. Ready to build your dream home? Book a free consult.
At Jorndt Fahey, LLC, we believe extraordinary homes start with a thoughtful plan and a calm, well-organized process. As a premier custom home builder based in Williams Bay and serving Lake Geneva, Fontana, and Delavan, our team blends design insight with field expertise to move your home from an initial idea to a fully permitted project you can confidently break ground on. If you are searching for custom home builders Lake Geneva homeowners trust, you have found a partner dedicated to craftsmanship, timelines, and communication.
Founded by Douglas and Bryan Jorndt of Jorndt Builders, LLC, and Dan Fahey, Jorndt Fahey, LLC carries forward decades of proven construction leadership. We specialize in luxury custom homes, large renovations, and sophisticated additions. Every project receives attentive project management, consistent updates, and hands-on coordination with trusted subcontractors. Our goal is simple: deliver a tailored experience and an impeccably built home.
Why choose Jorndt Fahey, LLC among custom home builders Lake Geneva
Building near the lake carries unique design opportunities and permitting realities. Shoreline considerations, grading and drainage plans, tree preservation, and architectural guidelines can influence your timeline and plan set. Jorndt Fahey, LLC knows the process in Lake Geneva, Williams Bay, Fontana, and Delavan, and we plan your path accordingly. We assemble the right team early, set realistic milestones, and maintain proactive communication with municipalities and reviewing authorities so your project keeps moving.
- Personalized design guidance that fits your lot and lifestyle
- Budget planning that aligns with luxury finishes and performance goals
- Local permitting experience that reduces surprises
- Clear timelines, milestones, and deliverables at each stage
- Experienced leadership and seasoned trade partners
Our 6-step path from concept to permit
The preconstruction journey should be transparent and well paced. Below is our refined process to take you from first conversation to approved permit, with typical timelines and cost ranges. Actual numbers vary by site conditions, home size, and design complexity, but these benchmarks help you plan with confidence.
Step 1: Discovery and vision mapping
We begin with a complimentary consultation to understand your goals, lifestyle, and must-have features. Whether you own a lot or are exploring neighborhoods, we listen closely and discuss possibilities that align with your budget and the character of your property. We also review any architectural inspirations you have, from coastal cottage details to modern minimalism. Our aim is to form a clear direction before we commit to drawings or surveys.
- Deliverables: Project brief, wish list, preliminary budget target, next-step roadmap
- Timeline: 1 to 2 weeks from first contact
- Typical costs: Complimentary consultation and preliminary planning
Step 2: Site due diligence and feasibility
Feasibility prevents rework later. Jorndt Fahey, LLC coordinates the specialists needed for a grounded plan. Depending on the site and municipality, this may include boundary and topographic surveys, soil testing, and preliminary conversations with local reviewers. We assess setbacks, building height limits, impervious surface allowances, and utility access. For lake-adjacent or wooded parcels, we review shoreline considerations and tree preservation requirements. This step ensures your concept fits your lot and speeds later approvals.
- Deliverables: Survey data, soils information, feasibility summary, zoning checklist
- Timeline: 2 to 4 weeks
- Typical costs: Survey 2,000 to 6,000 dollars. Soil testing 1,000 to 3,000 dollars. Initial consulting 500 to 2,000 dollars
Step 3: Schematic design and layout
With feasibility in hand, we develop floor plan concepts and massing studies that reflect your style and lot conditions. This is the creative stage where square footage, room adjacencies, outdoor living, and views come to life. We balance style with function and consider long-term livability. Our team provides feedback on constructability and cost impacts of design choices so you can prioritize details that matter most.
- Deliverables: Floor plan options, exterior massing concept, preliminary elevations
- Timeline: 3 to 6 weeks
- Typical costs: Schematic design 3 to 7 dollars per square foot, or 2 to 4 percent of targeted construction budget depending on scope
Step 4: Budgeting and value alignment
During budgeting, Jorndt Fahey, LLC builds a realistic range for your custom home as designed to date. We seek preliminary input from core trades and vendors to price structural systems, windows and doors, roofing, mechanical systems, and finish quality. Then we review the findings with you in detail. If adjustments are preferred, we propose value options that keep the spirit of the design while honoring your target budget. This is where our field experience makes a noticeable difference in cost certainty.
- Deliverables: Preliminary budget range, allowances for key finish categories, value recommendations
- Timeline: 2 to 3 weeks
- Typical costs: Included in preconstruction agreement. Preconstruction deposits typically 1 to 3 percent and credited at construction start
Step 5: Permit drawings and engineering
Once you approve the direction and budget, we advance drawings to a permit-ready set. Structural engineering, energy compliance details, site grading and drainage, and any required landscape plans are completed. If an architectural review board or homeowners association is involved, we tailor submittals for those milestones too. Our team manages coordination so the plans reflect what you want and what the reviewers need to see.
- Deliverables: Permit plan set, structural engineering, energy code documentation, site plan and drainage plan, spec summaries
- Timeline: 4 to 8 weeks depending on complexity
- Typical costs: Engineering and documentation 5,000 to 20,000 dollars. Specialized consultants as needed 1,500 to 7,500 dollars
Step 6: Permit submission and approvals
With a complete package, Jorndt Fahey, LLC submits your plans for permit approval and responds to any comments promptly. For homes near Lake Geneva or in surrounding municipalities, review times can vary based on season and workload. We track progress, communicate status updates, and coordinate any revisions. As soon as permits are issued and preconstruction selections are finalized, your project moves into scheduling and mobilization.
- Deliverables: Submitted permit package, response to comments, approved permits
- Timeline: 3 to 12 weeks depending on municipality and scope
- Typical costs: Permit and connection fees 2,500 to 15,000 dollars, varies by jurisdiction and utilities
What happens after permit approval
Permit approval sets the stage for a smooth build. Our team finalizes selections, refines the construction schedule, and confirms lead times for specialty items.
- Selections and procurement: Appliances, plumbing, lighting, flooring, cabinetry, windows, and exterior materials are confirmed for ordering
- Construction schedule: We establish milestones for foundation, framing, mechanical rough-ins, insulation, interior finishes, and exterior work
- Client communications: You receive a consistent cadence of updates, site meeting opportunities, and decision checkpoints
Typical construction timelines for luxury custom homes in the Lake Geneva area range from 10 to 18 months depending on size, complexity, and seasonality. Many of our clients target 3,000 to 6,000 square feet, with investment levels that often range from 350 to 700 dollars per square foot, influenced by architectural style, structural requirements, and finish selections. Jorndt Fahey, LLC provides a detailed schedule and cost-to-complete updates as your home takes shape.
Transparent budgets, allowances, and cost drivers
Premium custom homes require thoughtful budget organization. We set clear allowances for high-variability categories and explain how each decision affects schedule and cost. Our approach gives you control over the look and performance of your home.
- Site work: Excavation, grading, utilities, and stormwater solutions vary widely by lot conditions
- Structure: Spans, roof geometry, and lake-facing glass areas influence framing, steel, and window budgets
- Building envelope: Window packages, insulation strategy, and exterior materials shape aesthetics and energy performance
- Mechanical systems: HVAC zoning, hydronic options, and ventilation strategies impact comfort and efficiency
- Interior finishes: Millwork, custom cabinetry, stone, tile, and lighting define your home’s character and often drive final cost
- Outdoor living: Porches, terraces, pools, and landscape design elevate the experience and may require additional approvals
We will walk you through each category, share curated options, and maintain real-time budget tracking. With Jorndt Fahey, LLC as your builder, you get a clear picture of where every dollar is going and why.
Services tailored to your Lake Geneva property
Our clients rely on us for more than new home builds. If you love your location and want to transform an existing home, we can help you reimagine it with the same attention to detail we bring to new construction.
- Custom home design: We collaborate with talented architects and designers to develop tailored plans
- New home construction: Comprehensive project delivery with hands-on coordination and quality control
- Luxury remodels: From whole-home updates to gourmet kitchens and spa baths
- Home additions: Seamless expansions that respect your home’s architecture and elevate daily living
Whether you are building from the ground up or elevating an existing property, our process reflects the standards of leading custom home builders Lake Geneva homeowners recommend.
Leadership you can trust
Construction leadership matters. Our team’s background ensures you benefit from seasoned oversight at every phase.
- Bryan Jorndt: Expert in construction and subcontractor coordination with a strong sense for project visualization
- Douglas Jorndt: Experienced in business management and customer-focused project coordination
- Dan Fahey: Accomplished remodeler and designer known for quality, creativity, and adaptability
This blend of skill sets allows Jorndt Fahey, LLC to guide design, scheduling, and budget alignment with precision and care.
What makes building near Lake Geneva unique
The Lake Geneva region offers a distinctive architectural and natural setting. Rolling topography, mature trees, lake views, and historic neighborhoods all shape design opportunities. At the same time, local municipalities and neighborhoods may have guidelines intended to preserve community character. Our team accounts for these factors at the start so designs meet both your expectations and local standards, which helps streamline approvals and avoid costly redesigns later.
We also plan for seasonal considerations. Deliveries, paving, and landscaping can be influenced by weather in southern Wisconsin. By anticipating windows for specific tasks, we protect quality and schedule while minimizing disruptions.
Frequently asked questions
How early should we involve a builder?
Engage a builder as soon as you begin exploring lots or envisioning your home. Early insight on feasibility, utilities, and budget can save time and money. Jorndt Fahey, LLC helps you weigh options so your design fits your site and target investment from the start.
Do you work with outside architects and designers?
Yes. We collaborate with independent architects and designers or can recommend partners that fit your style. We also provide in-house guidance to align design decisions with budget and schedule.
How long does permitting usually take around Lake Geneva?
Most single-family projects see permits within 3 to 12 weeks after a complete submittal, depending on municipality workload and project complexity. Lake-adjacent or more complex sites can take longer due to additional reviews.
What influences construction cost the most?
Site conditions, structural spans, window and door package, mechanical system design, and finish level are primary drivers. We establish ranges and allowances early, then refine with real vendor pricing to keep surprises low.
What size homes do you typically build?
Our projects vary, but many clients engage us for luxury homes between 3,000 and 6,000 square feet, as well as substantial remodels and additions. We tailor our process to your project’s scale and complexity.
Can you help with selections?
Absolutely. We provide a guided selections process with curated options and showroom introductions. This keeps decisions efficient and ensures materials are ordered in time to maintain the build schedule.
Your next step: book a free consult
When you are ready to talk with custom home builders Lake Geneva residents recommend for refined craftsmanship and reliable process, we are ready to listen. Schedule a complimentary consultation with Jorndt Fahey, LLC and explore what is possible for your property and your lifestyle.
Contact Jorndt Fahey, LLC
- Address: 168 Elkhorn Road, Williams Bay, WI 53191
- Phone: (262) 607-6121
- Email: office@jorndtfaheyllc.com
- Hours: Mon-Fri 7 am to 7 pm, Sat 10 am to 5 pm, Sun 12 pm to 4 pm
We serve Lake Geneva, Williams Bay, Fontana, Delavan, and nearby communities. Tell us about your vision. We will outline your 6-step path from concept to permit and provide a clear plan for your new home, remodel, or addition.
A refined process that respects your time and vision
Choosing a builder is about trust as much as craftsmanship. With Jorndt Fahey, LLC, you gain a proactive partner who cares about design details, protects your timeline, and communicates with consistency. From the first sketch to the final permit, our role is to organize complexity and create a premium experience every step of the way. If you are seeking custom home builders Lake Geneva homeowners count on for both beauty and precision, we would be honored to earn your confidence.
Let us help you turn a concept into a permit-ready plan with clear budgets and a schedule you can count on. Reach out today, and let us begin shaping your dream home together.

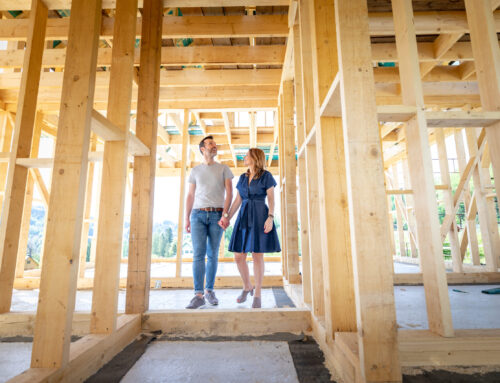

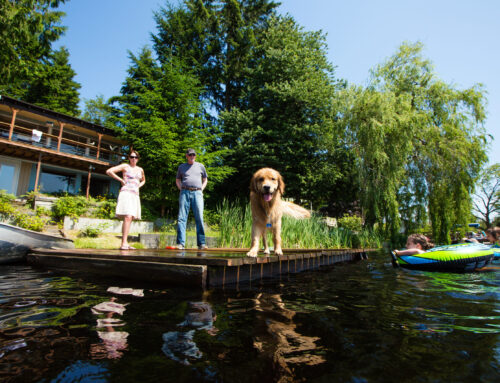
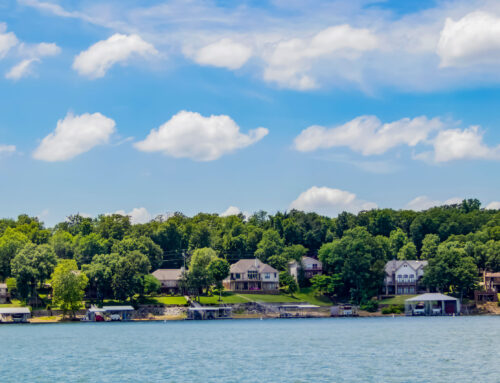
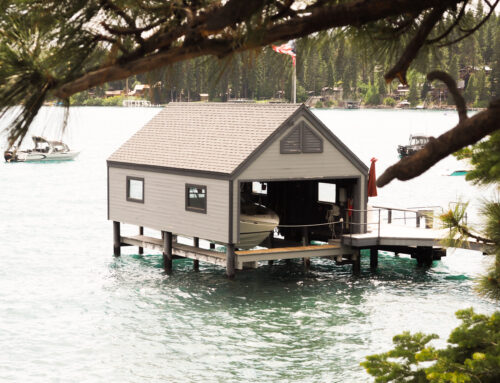
Leave A Comment